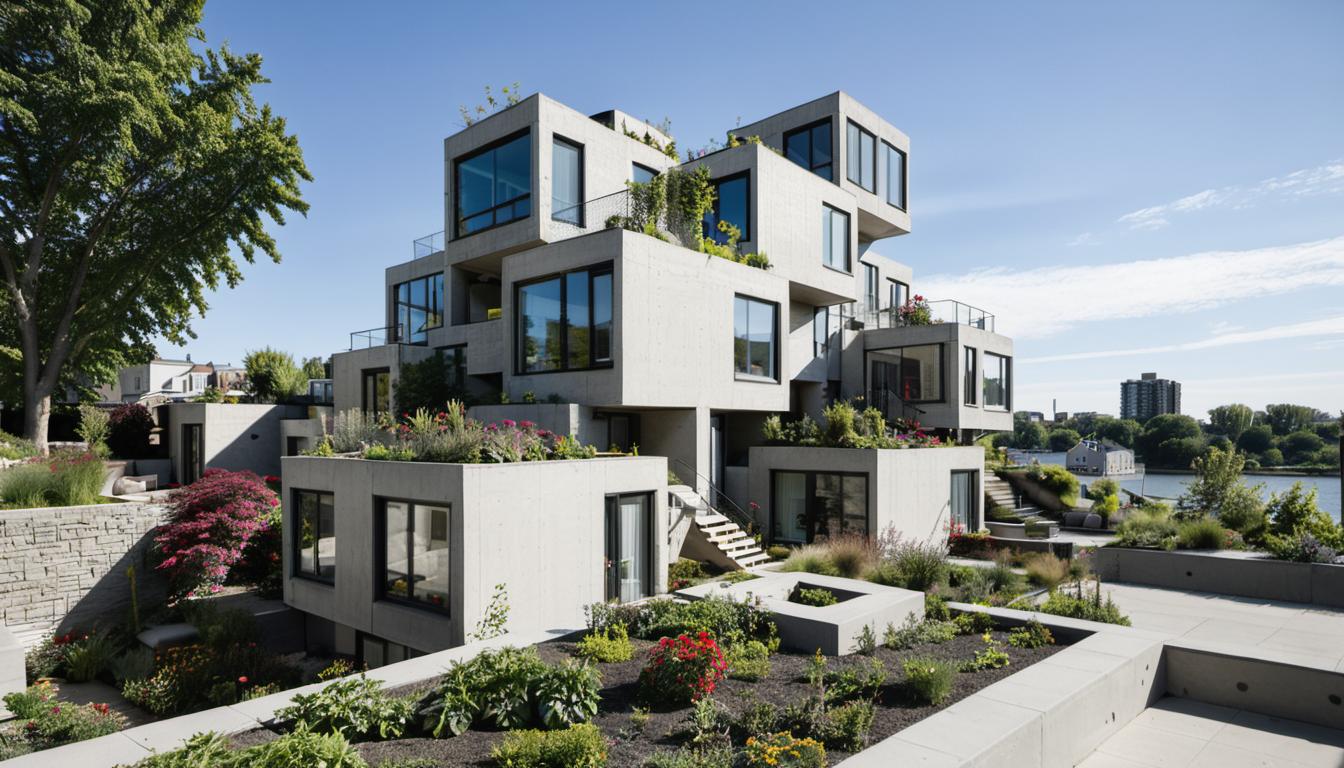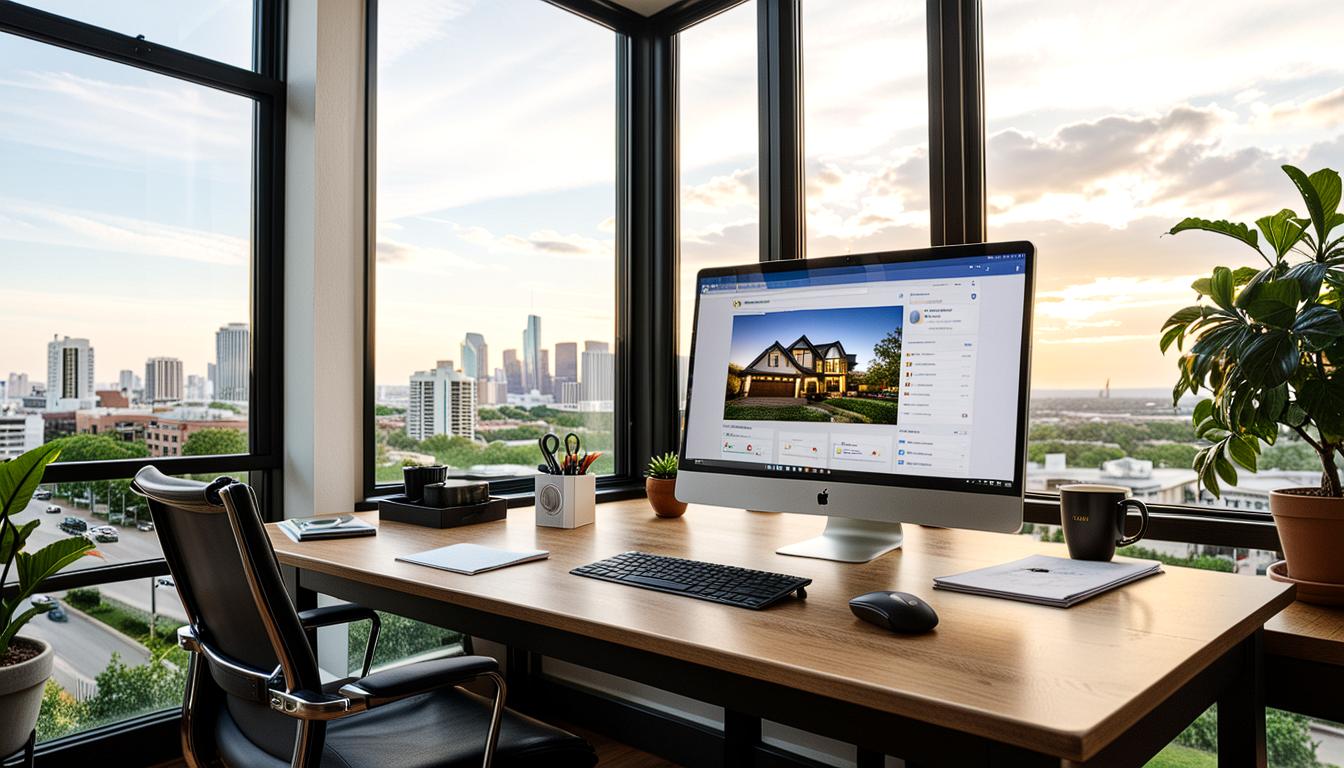What is Habitat 67?
Habitat 67 stands as a unique marvel in Quebec, Montreal’s architectural landscape. Known far and wide for its distinctiveness in design and form, the impact of Habitat 67 on modern architecture cannot be overstated. Nestled next to the Saint Lawrence River, 2600 Avenue Pierre-Dupuy houses this model housing complex. With its inspiring utilization of space and light, Habitat 67 is both a symbol of architectural prowess and a testament to innovative urban living strategies.
Architect Behind Habitat 67: Moshe Safdie’s Role
- Moshe Safdie, an architect of Israeli/Canadian descent, is credited with the design of this architectural tour de force. Forming the bedrock of his master’s thesis, Habitat 67 was a beacon of Safdie’s architectural creativity and innovation.
- Born out of an academic endeavor, Habitat 67 grew into a significant project for the World’s Fair Expo ’67.
- The origin of Habitat 67 was Safdie’s aspiration to foster a new urban living paradigm, combining features of suburban homes with the benefits of high-rise urban apartments.
Distinct Design Features of Habitat 67
- Habitat 67 is a concoction of 354 prefabricated concrete forms, leading to 146 residences ranging in size and configurations. This innovative construction method resulted in an apartment complex that defied traditional norms, thereby setting a new precedent for design.
- The Habitation units vary from one to eight interlinked concrete blocks. Despite initially holding 158 apartments, several have been merged to form larger spaces over time.
- Taking inspiration from suburban homes, Safdie incorporated unique features like private terraces and green spaces into a towering urban residential complex.
Construction Process & Challenges of Habitat 67
- The construction involved the remarkable process of assembling and interconnecting 354 identical prefabricated modules. Though intended to be cost-effective, this new approach exceeded budgetary forecasts due to the project’s reduced scale.
- Despite the ambitious plan to include a school and shopping centers amidst 1000 housing units, government restraints led to scale reduction to 158 residential units only.
- The uncharted territory of modular construction presented a unique challenge, leading to considerable cost overruns and prompting a redesign of the project scope.
Habitat 67: An Experiment in High-Density Urban Living
- With booming urban populations and shrinking livable space, Habitat 67 poses a unique solution for city living. It brought the conveniences of suburban living into the heart of urban territory.
- The residences, with spacious terraces and communal garden spaces, provided a much-needed relief from the densely packed city surroundings.
- Habitat 67’s legacy persists in the numerous similar projects that have sprung up around the world, bearing testament to its far-reaching impact on global housing design.
Fresh Perspectives on Habitat 67: James Brittain’s “Revisited”
- James Brittain’s photo series “Revisited: Habitat 67” offers a refreshing gaze into Habitat 67. Brittain’s perspective goes beyond the physical facade, capturing how the architecture interacts with time and people.
- “Revisited: Habitat 67” provides a deeper understanding of the structure’s functionality as a living space today and the role it plays in the residents’ lives.
Worldwide Impact of Habitat 67 Concept
- Buildings such as Ricardo Boffil’s Kafka Castle, Kisho Kurokawa’s Nakagin Capsule Tower, and BIG’s Mountain Dwelling embody the influence of Habitat 67 on global architectural design.
- The Altair Residences in Sri Lanka, the Qorner Tower in Ecuador, and Habitat Qinhuangdao in China echo the key concept of Habitat 67. However, the disparity between Safdie’s vision of an affordable architectural solution and these high-end adaptations is striking.
Frequently Asked Questions
Q1: Who was the architect behind Habitat 67?
A: Israeli-Canadian architect Moshe Safdie designed Habitat 67.
Q2: What were the unique design features of Habitat 67?
A: Unique features include prefabricated concrete forms, residences formed by interlinked units, and the integration of suburban characteristics like terraces and green spaces into a high-rise urban building.
Q3: What was the purpose behind the design of Habitat 67?
A: The purpose was to create a new form of housing that provided fresh air, light, and privacy while accommodating urban high-density living.
Q4: How has Habitat 67 influenced modern architectural designs?
A: Its innovative design has produced a profound influence, evident in various global architectural projects, such as Ricardo Boffil’s Kafka Castle, Kisho Kurokawa’s Nakagin Capsule Tower, BIG’s Mountain Dwelling, and others.
Q5: What were some of the challenges faced during the construction of Habitat 67?
A: One of the primary challenges was cost management, as the project faced downsizing due to budget overruns resulting from the early adoption of prefabricated modular construction systems.
Final Thoughts
Habitat 67, with its architectural grandeur, continues to inspire and influence the world of design, distinguishing itself as a model for high-density urban living. As we continue to tackle the challenges of urban housing, this deep dive into the architecture of Habitat 67 propels us forward with renewed insights and a greater appreciation for innovative design solutions.





