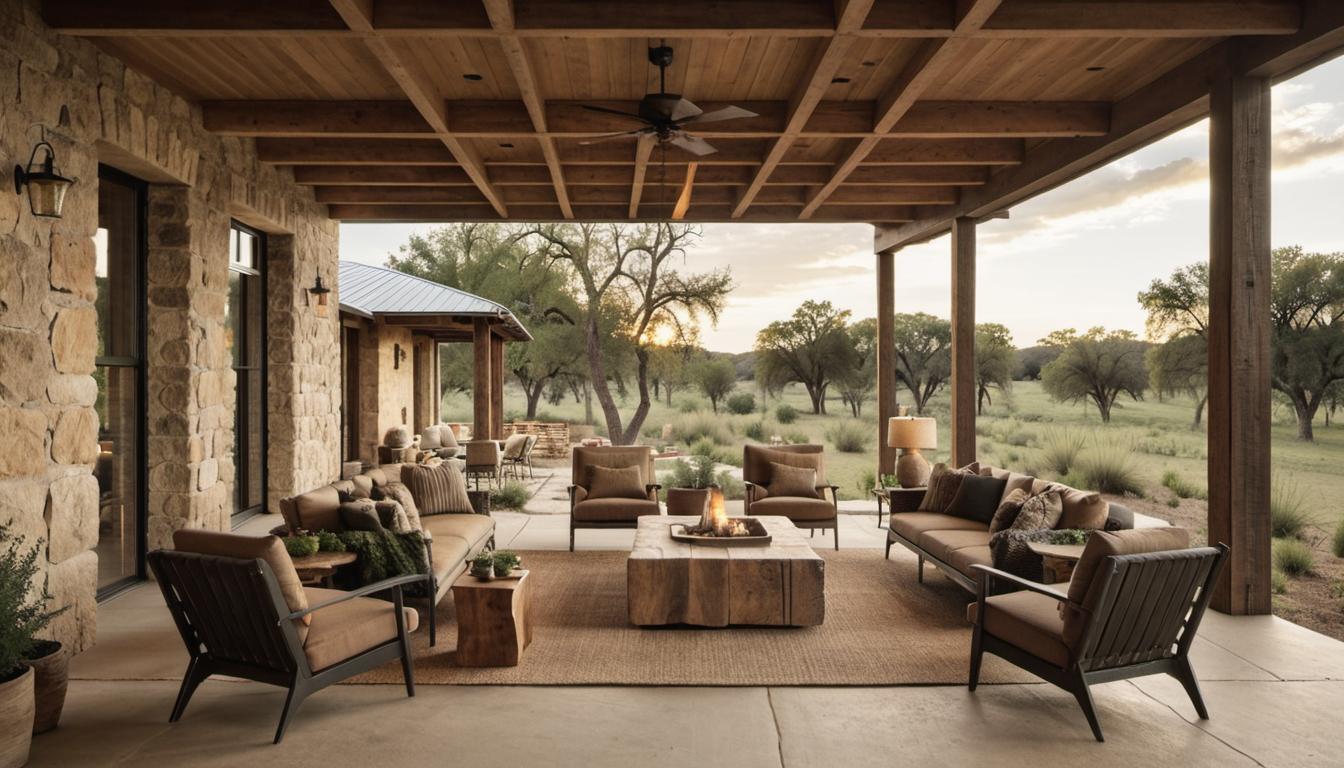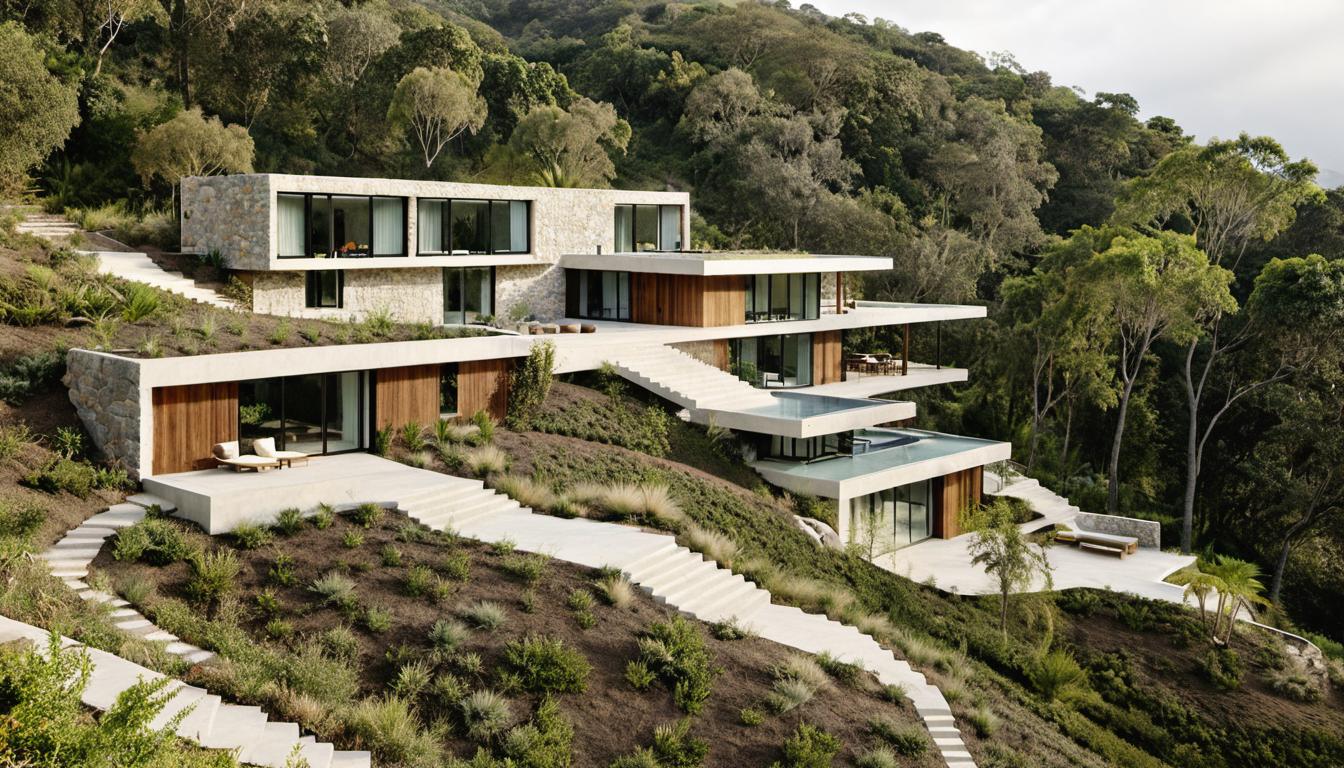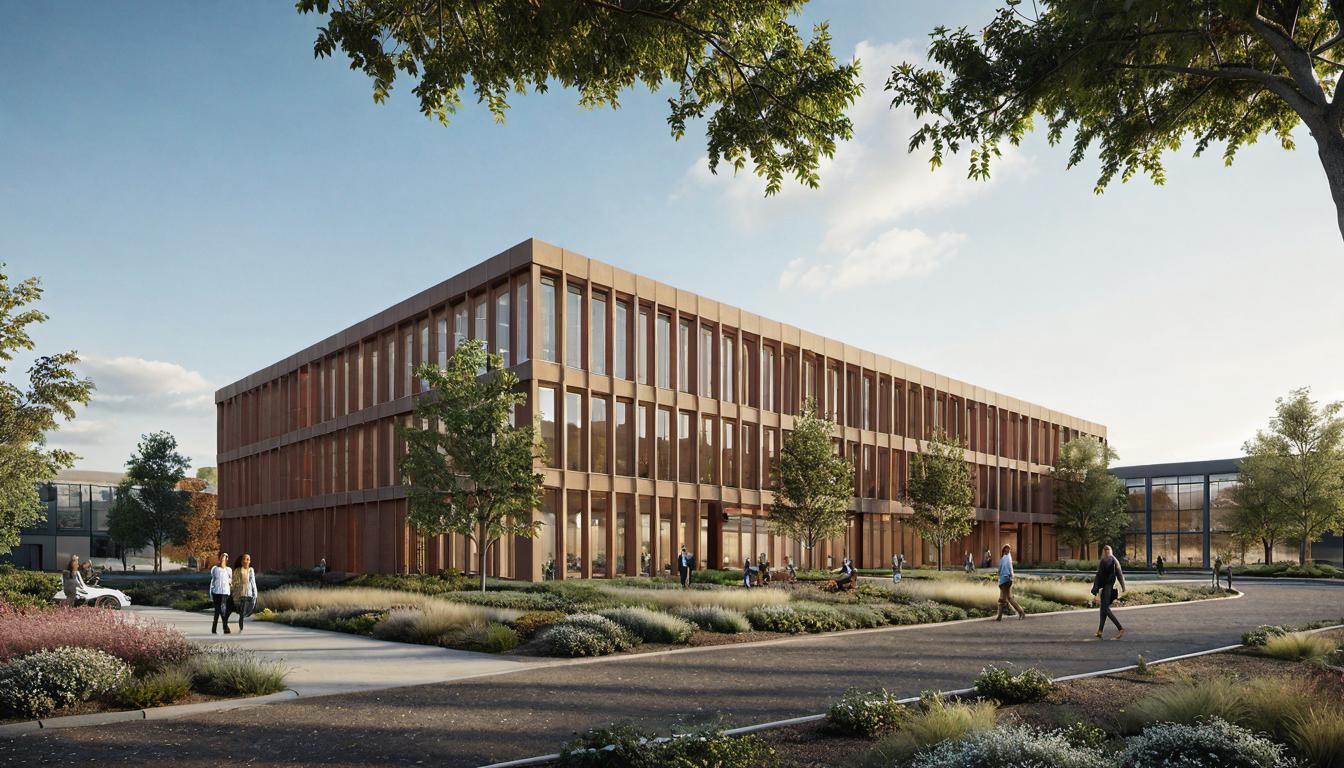Introduction to Hill Country Architecture
Referred to as a place of tranquility and an emblem of architectural marvels, hill country style embraces a fusion of humble charm and sophistication, primed for architects, interior designers and real estate professionals alike. Distinguished by its roots in Germanic style, its dominance in areas adjacent to San Antonio and Austin, and its serene landscape, hill country architecture holds a prominent place within the heart of Texas.
Highlighted by the unique usage of timber and limestone, the rich history of hill country architecture presents a class apart. Igniting a storm in the architectural world due to its distinctiveness, hill country style is, at its core, different from the modern farmhouse styles. It deviates from the norm with small gridded front windows and rugged and rustic aesthetics of limestone and dark woods instead of sprawling windows, large stucco exteriors or white shiplap of modern farmhouses.
Architectural Features of Hill Country House
Evident in the landscape of Texas, hill country homes are known for preserving the natural blend of elements and embodying functionality. Notably, the small gridded front windows, extensively employed in hill country houses, ensure optimal light and temperature control. The indigenous white Texas limestone, a fundamental building block, proudly represents the hill country spirit in both exteriors and interiors.
Adding a touch of contrast, dark wooden pillars, rafters, door mantels, and railings quietly display the singular charm of hill country homes. Metal roofing is a practical choice providing durability and resistance against temperature variations. Furthermore, high ceilings contribute to the openness factor, while outbuildings offer additional space, making them perfect for guest houses or office use.
Understanding Material Choices for Hill Country House
When designing a hill country home, a cohesive and harmonious blend of materials accentuates the house’s charm. For instance, the exteriors often comprise Hardiplank™ lap siding, cedar, stucco, and native stone, while the foundation is typically a robust pier and beam structure using concrete pier footings.
The house walls are framed with 2×4-inch studs and 2×6-inch headers and also double top plates. Professionals side the walls with ½” CDX plywood and encapsulate it with TYVEK HomeWrap™. Siding choices range from HardiePlank™ fiber cement lap to cedar and stucco, while for trim, rough cedar is usually employed. Insulated metal, wood, or fiberglass doors, and full masonry or insert fireboxes with native stone veneer chimneys, add the finishing touches to the hill country homes.
Additional Features to Consider
Amplifying the functionality and aesthetics of hill country homes involves considering additional aspects. For decking, professionals often utilize metal or composition shingle roofs paired with CDX plywood and radiant barrier. Single-hung vinyl windows with double pane, low-E glass offer the ideal balance of style and practicality.
Insulation options include R-13 fiberglass batts for exterior walls and R-30 for ceilings. The electrical arrangements comprise a 200 amp service with a 40-breaker panel box and copper wiring. Other essential elements extend to 40-gallon water heaters, PEX water lines, PVC drain lines, and bathroom fixings. The homes’ HVAC systems typically involve forced air, insulated ductwork, and high-efficiency equipment.
Demystifying Monoslab Foundations in Texas Hill Country
Despite the picturesque aura of Texas Hill Country, constructing in the region presents unique challenges. Particularly in San Antonio, soil conditions make construction taxing as the region comprises thin layers of topsoil over vast limestone layers; thus, making excavation difficult. However, useful insights from community veterans shed light on plausible construction strategies, such as starting construction from the highest point and leveling the lower terrains accordingly.
FAQs
Here are answers to some frequently asked questions about Hill Country architecture:
1. What are the typical materials used for the exterior of a hill country house?
For a typical hill country house, Hardiplank™ lap siding, cedar, stucco, and native stone are the most common materials used for the exterior.
2. How is the foundation of a hill country home prepared?
The hill country home foundation prepares using a pier and beam structure. It involves deploying drilled and poured concrete pier footings for support.
3. What type of trim is typically used in hill country homes?
In hill country homes, approximately 2×6-inch rough cedar is most commonly used for the trim.
4. What are the differences between hill country and modern farmhouse architectural styles?
Unlike modern farmhouse styles featuring large windows, stucco exteriors, or white shiplap, hill country architecture utilizes limestone, exposed beams, and dark woods.
5. What are some of the challenges in constructing monoslab foundations in the Texas hill country?
The harsh soil conditions, characterized by thin layers of topsoil over large limestone layers, pose significant challenges when constructing monoslab foundations in the Texas hill country.






