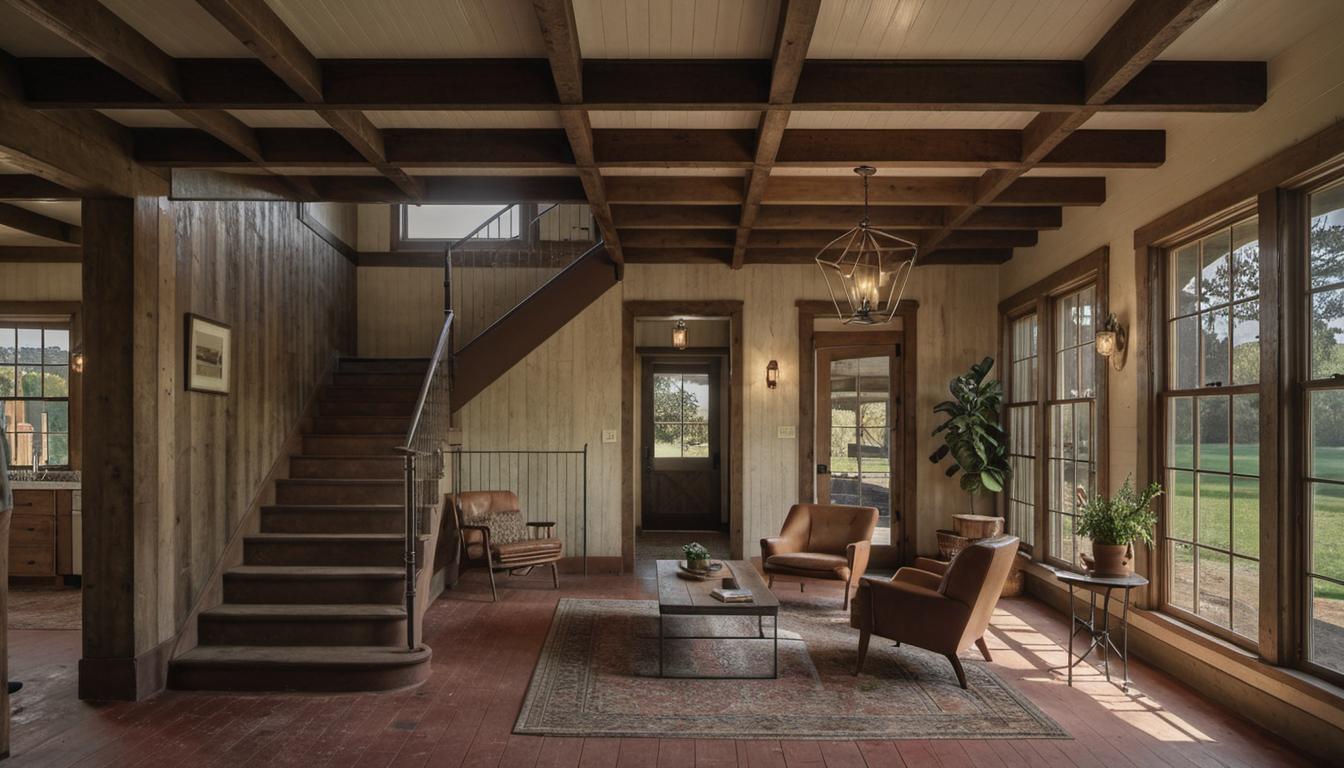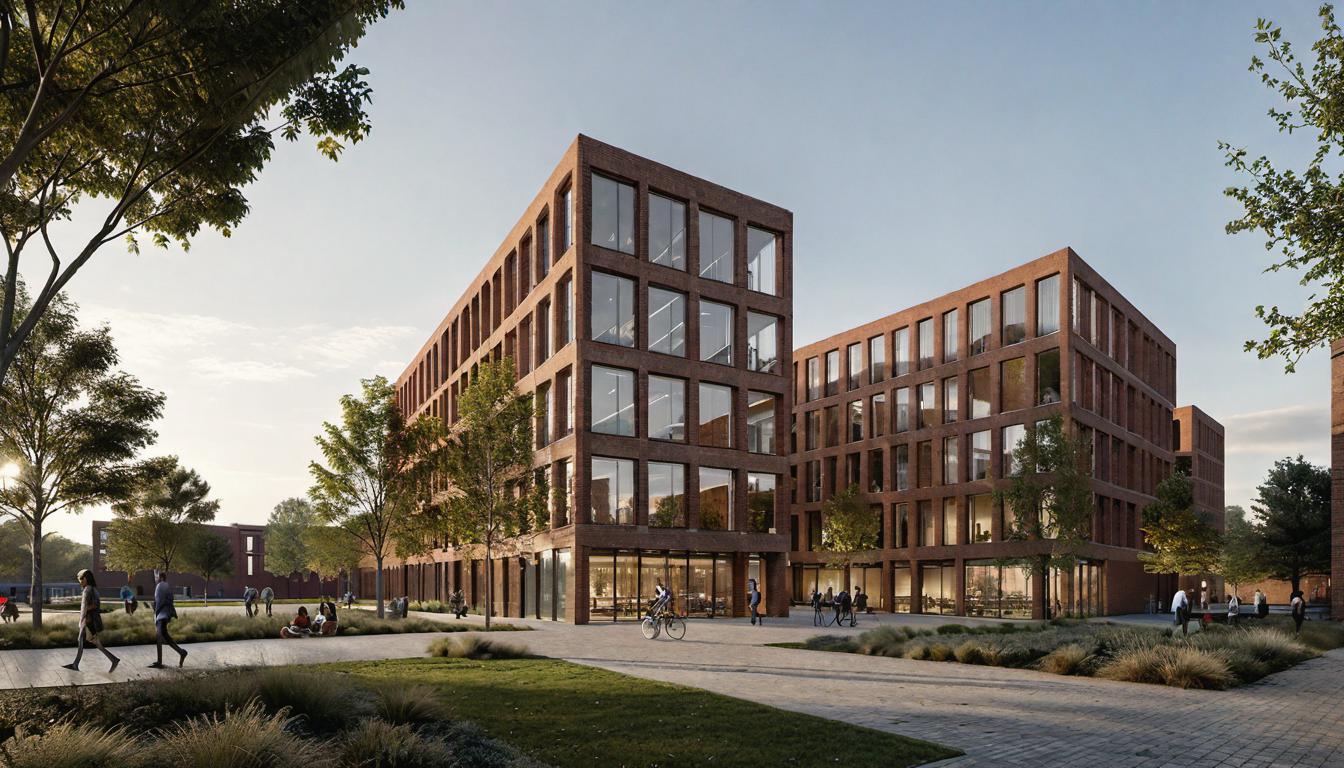Understanding the Challenges of Houses Built in the 1940s
Today, houses constructed in the 1940s present a few common challenges to owners and potential buyers. These include:
- Poor insulation, stemming from the lack of energy efficiency concerns during that period. Such houses lean towards extremes of the temperature spectrum – hot in summers, cold in winters.
- Outdated plumbing systems with clay terracotta pipes or cast iron, both of which have their issues. These pipes were not resistant to roots and could chip, crack, break or corrode over time. Repairing these pipes sometimes requires supplementary repairs to meet current building codes.
- Elevated electrical concerns that rise from inadequate electrical systems. The growing use of modern appliances imposes a higher electric demand than these houses were designed for. The lack of outlets, outdated wiring and a limited number of fuses can make these houses difficult to live in.
- Toxic lead paint was frequently used in the 1940s. The danger with lead paint lies in it becoming airborne when it starts to flake and crack, at which point professional assistance is needed for its removal.
- Asbestos, today known to pose severe health risks, was a popular building material from the 1940s to 1960s. Products like weatherboarding, pipes, cement and insulation often contained asbestos.
- Structural flaws, such as sagging roofs and hazardous chimneys, could be a result of substandard construction techniques used in the 1940s to speed up the building process.
In spite of these setbacks, old houses from the 1940s possess a distinctive charm with an appeal for those interested in restoration and renovations. However, be sure to conduct a thorough examination of these properties before making a purchase decision.
Cherishing 1940s Architecture through Basic Understanding
Recognizing the allure of these homes requires an understanding of the wood house construction techniques used in the state of Wisconsin during the 1940s. Here are three popular methods:
- Log Construction: Using trees from the surrounding land, houses were built with log construction techniques, later adding wood siding for log protection.
- Timber Frame Construction: Logs were transformed by hand into flat faces and edges, arranged using wood joinery, and covered with wood siding.
- Wood Frame Construction: This method relied on uniform, dimensional lumber from sawmills. The wooden frame was then placed on a masonry foundation.
Let’s look at the popular framing techniques of that present time:
- Balloon Framing: This was the go-to technique from the 1860s until 1920 due to its simplicity. However, this technique did pose a serious fire hazard due to the creation of open cavities.
- Western Platform Framing: This method came into prevalence by 1920, prioritizing safety and efficiency. Each floor was independent of the others, aiding in speedier, cost-effective construction.
Lumber Use and Industrial Revolution
The industrial revolution had a profound impact on the availability and affordability of uniform building materials like lumber, primarily from 1850 through 1960. Old-growth wood, notably resistant to rot and stronger structurally, was a preferred choice in this period due to tighter growth rings.
It’s noteworthy there was a slight shift in lumber sizes over time. Historically, lumber used for construction actually matched the nominal dimensions. For instance, a 2 x 4-inch stud was precisely that size. However, by the 1960s, this size had shrunk to a finished dimension of 1-1/2 x 3-1/2 inches.
Masonry Constructions: A Bygone Era
Masonry construction, another common method in that age, experienced similar accessibility and price changes due to industrialization. Houses featured solid brick, stone or concrete walls atop a masonry foundation or a masonry veneer, a layer of brick, stone or stucco attached to exterior wooden walls. Between 1850 and 1900, manufacturing enhancements made bricks harder and denser, allowing a more uniform and customized stone production process.
Transforming Construction Techniques: From the 1900s through 1940s and Beyond
The evolution of modern construction methods saw significant strides through the 20th century.
- From 1900 to 1930, buildings had solid external walls with shallow or no foundations. Roofs had no underlay, windows were sash-style, and there were no electrical installations. Flooring was solid only in certain areas, while suspended timber flooring prevailed elsewhere.
- Between the 1930s and 1940s, cavity external walls on concrete strip foundations were introduced, though roofs still lacked insulation. Hinged timber casement windows were trendy. Most flooring was raised timber put on concrete strip foundations, with bathrooms predominantly on the ground floor.
- Post 1945, buildings had walls of non-traditional frame construction, with cladding of various materials. Roofs became flatter and various central heating systems were introduced. Metal windows gained popularity.
FAQs about Homes Built in the 1940s
Here are some commonly asked questions about houses from the period:
| Question | Answer |
|---|---|
| What were the common problems with houses built between 1940-1960? | The common problems were poor insulation, outdated plumbing systems, elevated electrical concerns, use of toxic lead paint, asbestos as a common building material, and potential structural flaws. |
| What kind of pipes were used in plumbing systems in older houses? | Pipes were usually made of clay and cast iron, which could chip, break or corrode over time. |
| What materials used in the 1940s to 1960s are now known to be hazardous? | Toxic lead paint and asbestos are known hazardous materials used during that time. |
| What were the common methods of wood house construction in Wisconsin in the 1940s? | Three common methods were log construction, timber frame construction, and wood frame construction. |
| How did the construction practices evolve between 1900 and 1960? | The evolution marked introductions of new materials and constructions methods, starting from buildings with solid walls, timber roofs, and sash windows to ones with cavity walls, roofs with breathable membranes, and metal windows. From having no electricity at the start of the 1900s to the introduction of various central heating systems post World War II, the decades saw significant strides in construction practices. |





