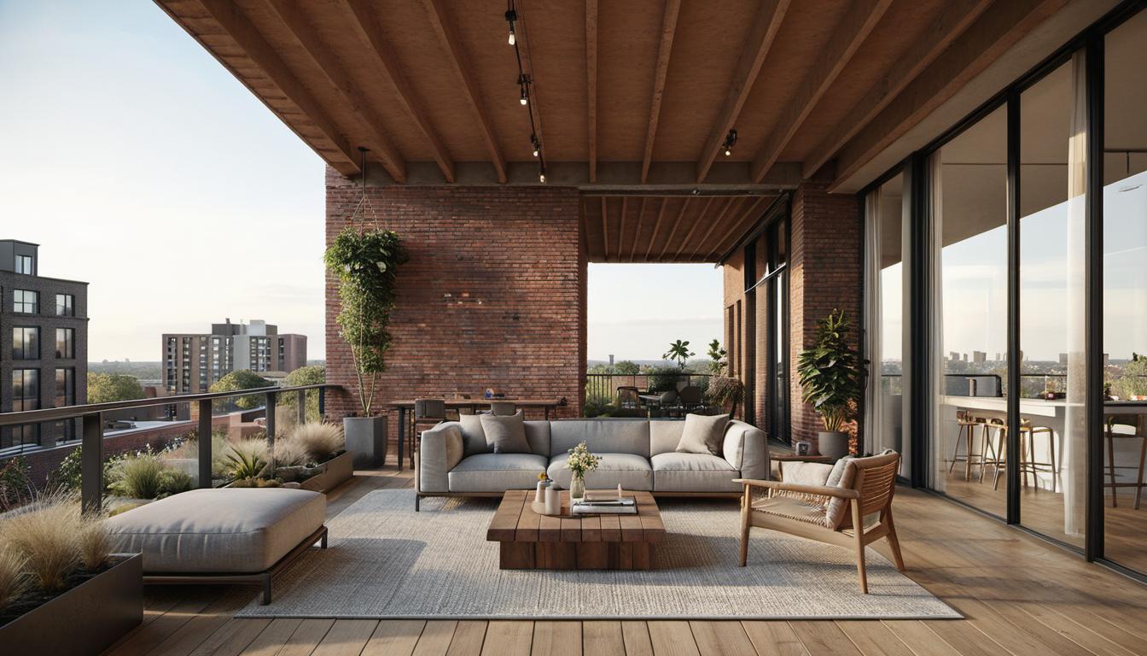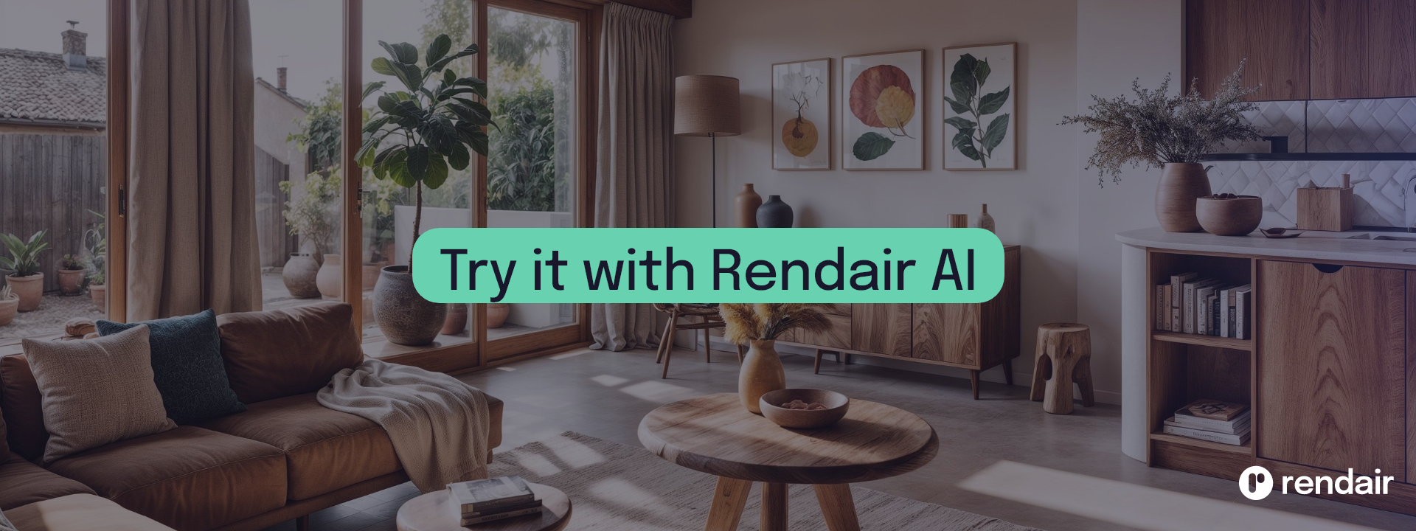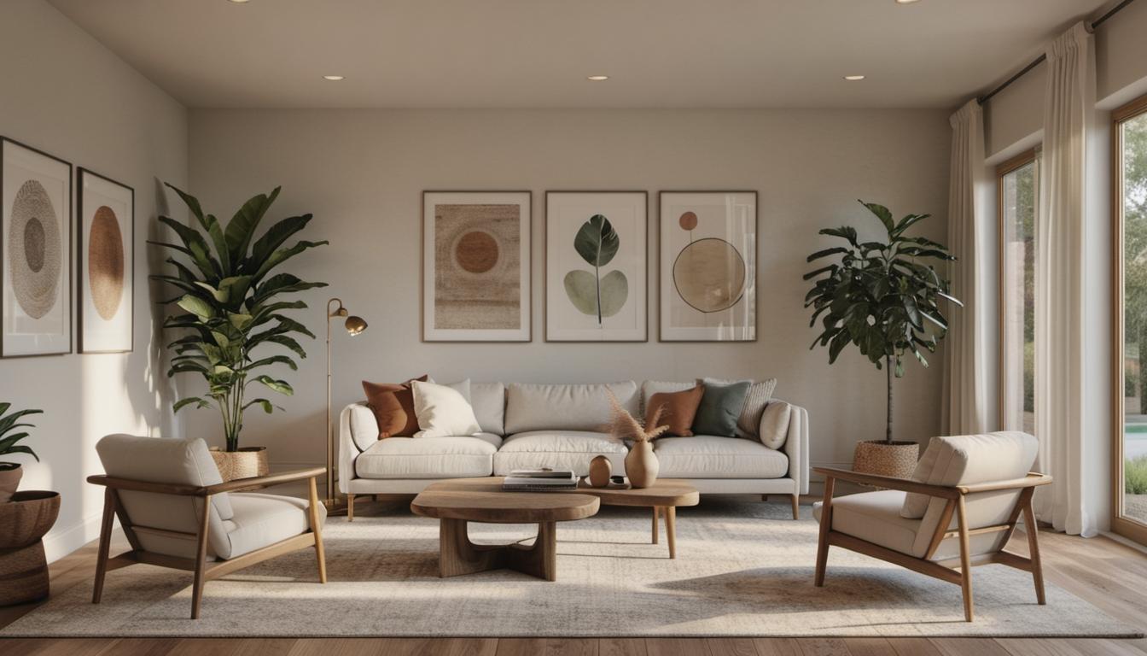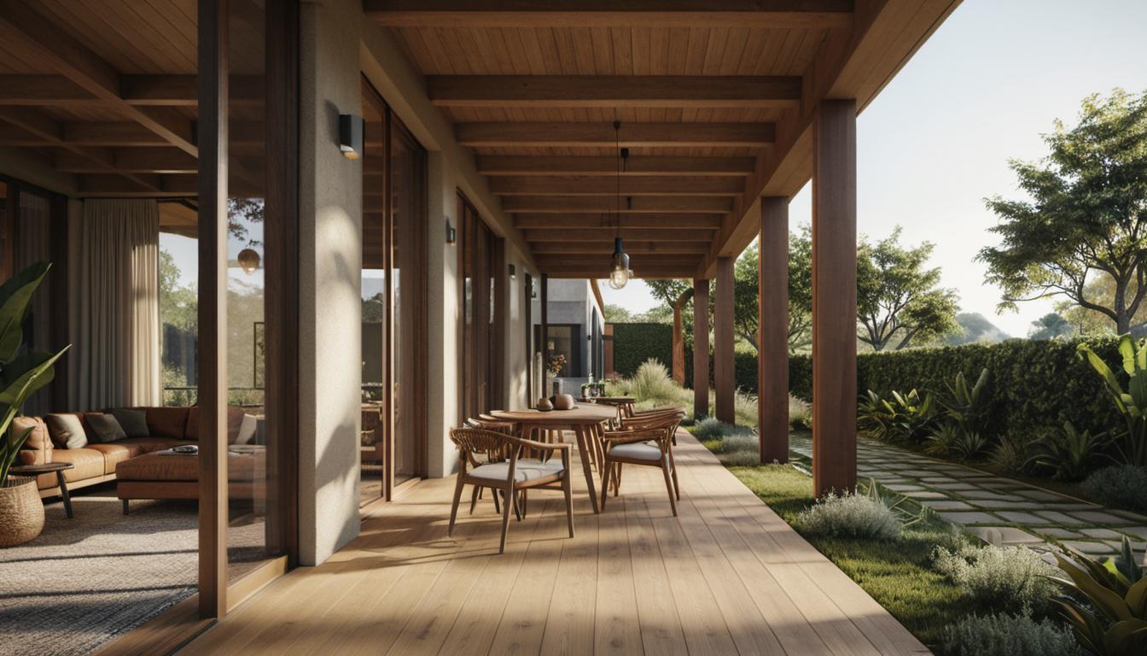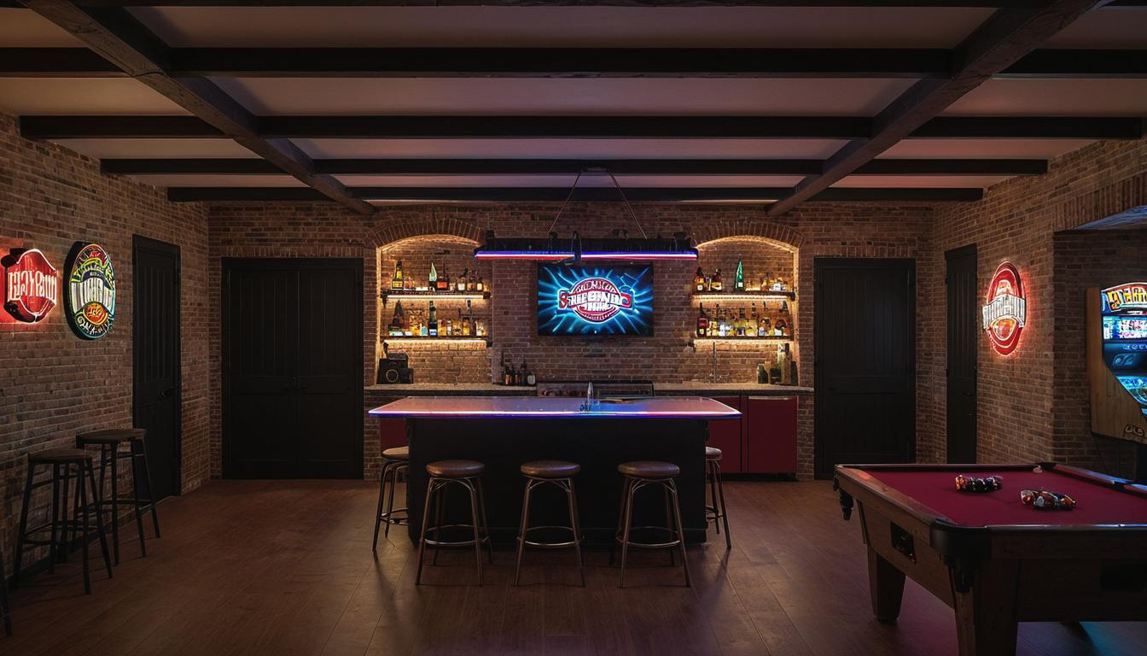The Value of Interior and Exterior Design in Architectural Renderings
Let’s appreciate the value of interior and exterior design in architectural renderings for sale. These visualize the complete potential of a property in a tangible form. Renderings help clients, architects, and stakeholders understand the full scope of the project showcasing the significance of these representations in progressive design. They are crucial tools used for effective marketing and selling of architectural projects.
These renderings are tailored using modern technology and creativity, resulting in a diversified range of unique products. With the global market housing a plethora of exceptional designs, one can find numerous renderings perfect for specific property types and designs.
How Architectural Renderings Enhance Property Visualization
The power of 3D renderings in property design visualization cannot be overstated. Rather than adhering to conventional 2D blueprints, these detailed renderings provide precise visuals of the proposed design. As such, potential problems can be identified and adjustments can be made before construction commences.
Thanks to cutting-edge software and technology, interior and exterior design in architectural renderings for sale has never been more realistic. They provide a virtually accurate perspective of how the final structure will appear, leaving little room for error or misunderstanding.
Pricing and Options for Architectural Renderings
The cost of 3D architectural renderings may vary based on the property size. With a myriad of rendering options available for different budget types, every client can find a suitable service.
Moreover, interior rendering options are abundant and include 4K high-definition choices. These premium options offer incredibly detailed aesthetics, making it easier for clients to make informed decisions about their design choices.
The Process of Creating Residential Architectural Drawings
Using advanced drafting software, architects curate a detailed and fine-tuned representation of residential plans. Items included in a home drawing package often entail a cover page, site plan, wall sections, and various floor plans. Additionally, the provision for revisions and project field measurements make alteration more user-friendly.
Additional Costs and Services in Architectural Drawings
While creating architectural drawings, it’s essential to consider possible additional costs that may arise. Services not included in the basic package can be crucial and should be accounted for ranging from MEPs, roof plans, framing plans, excavation drawings, to cabinetry details.
Frequently Asked Questions
Q: What are the benefits of using architectural renderings for property sales?
A: Architectural renderings provide vivid, comprehensible visualizations of a property, enhancing its marketability. This detailed presentation can greatly influence the client’s decision-making process.
Q: How can architectural renderings help in visualizing a house plan?
A: Detailed architectural renderings offer a realistic representation of the proposed design, enabling clients to visualize their final product including interior and exterior elements.
Q: What are the pricing details for exterior and interior renderings?
A: The cost of architectural renderings varies based on property size and the complexity of the design. More information about the pricing details can be obtained by contacting the service provider directly.
Q: What services are included in the drawing package for homes?
A: A typical architectural drawing package includes a cover page, site plan, wall sections, floor plans, and drawings of elevations from multiple angles. Sometimes, the package also includes revisions and project field measurements.
Q: What’s the process for creating residential architectural drawings?
A: Advanced drafting software is used to create comprehensive architectural drawings, including site plans, floor plans, and elevation views. As needed, revisions are carried out until the final design is approved by the client.
To maximize the value of your property, leverage the power of interior and exterior design in architectural renderings for sale. They can greatly enhance the process of visualizing, marketing and selling architectural projects.

