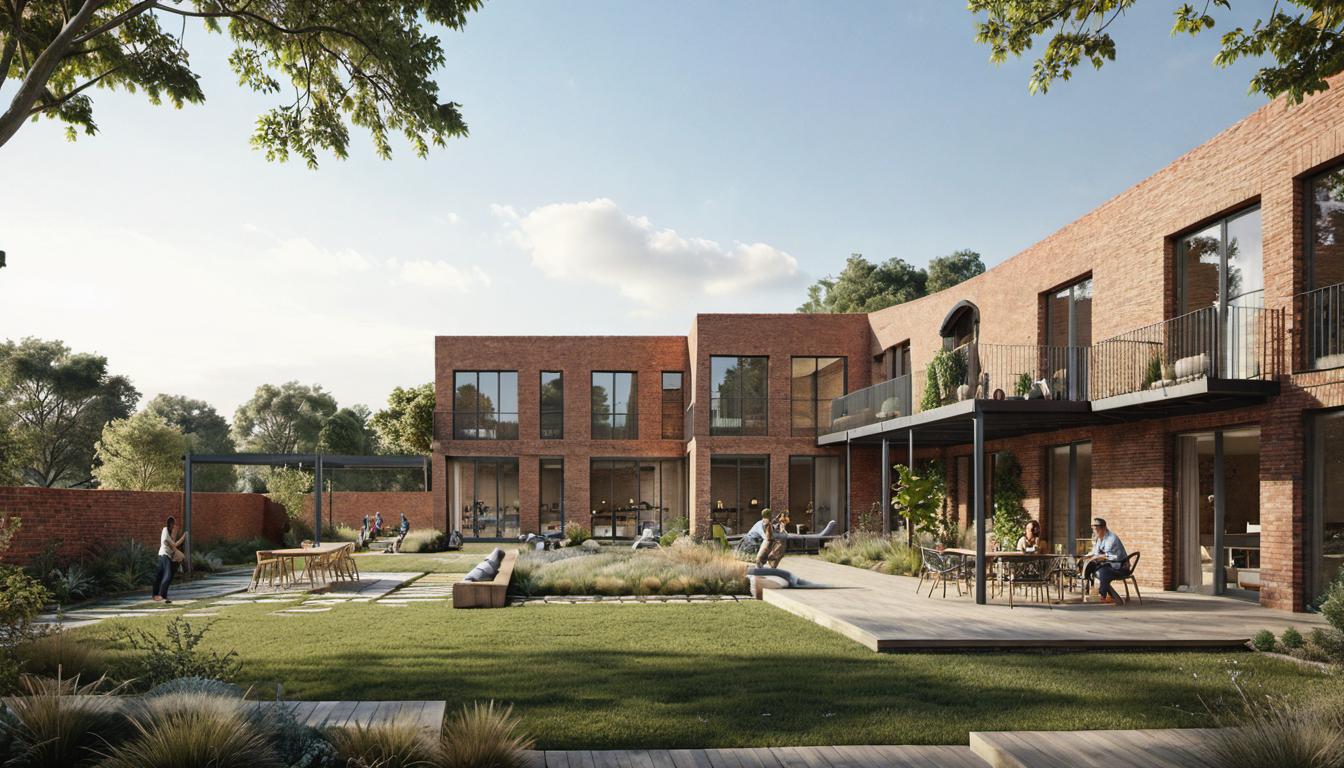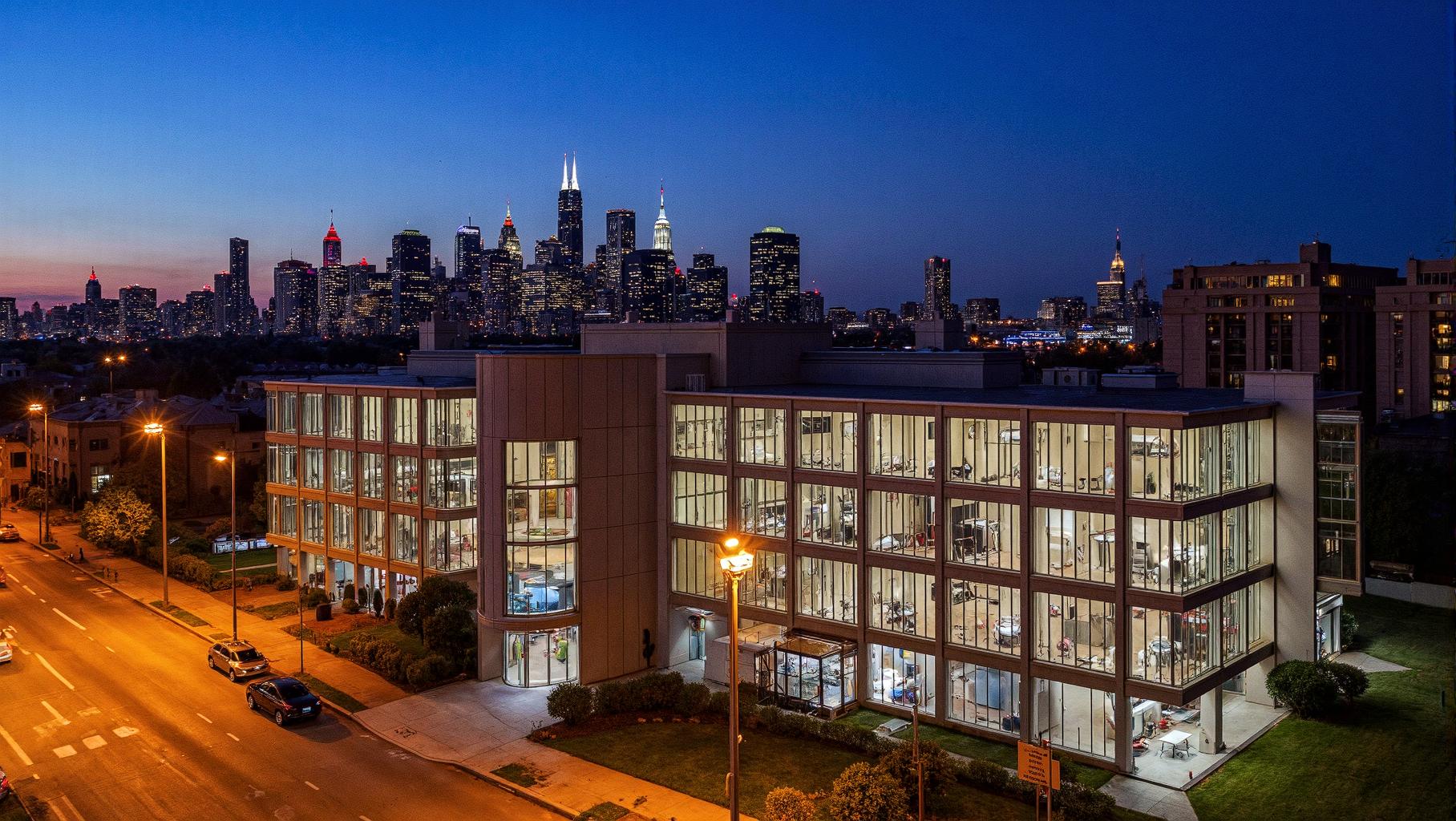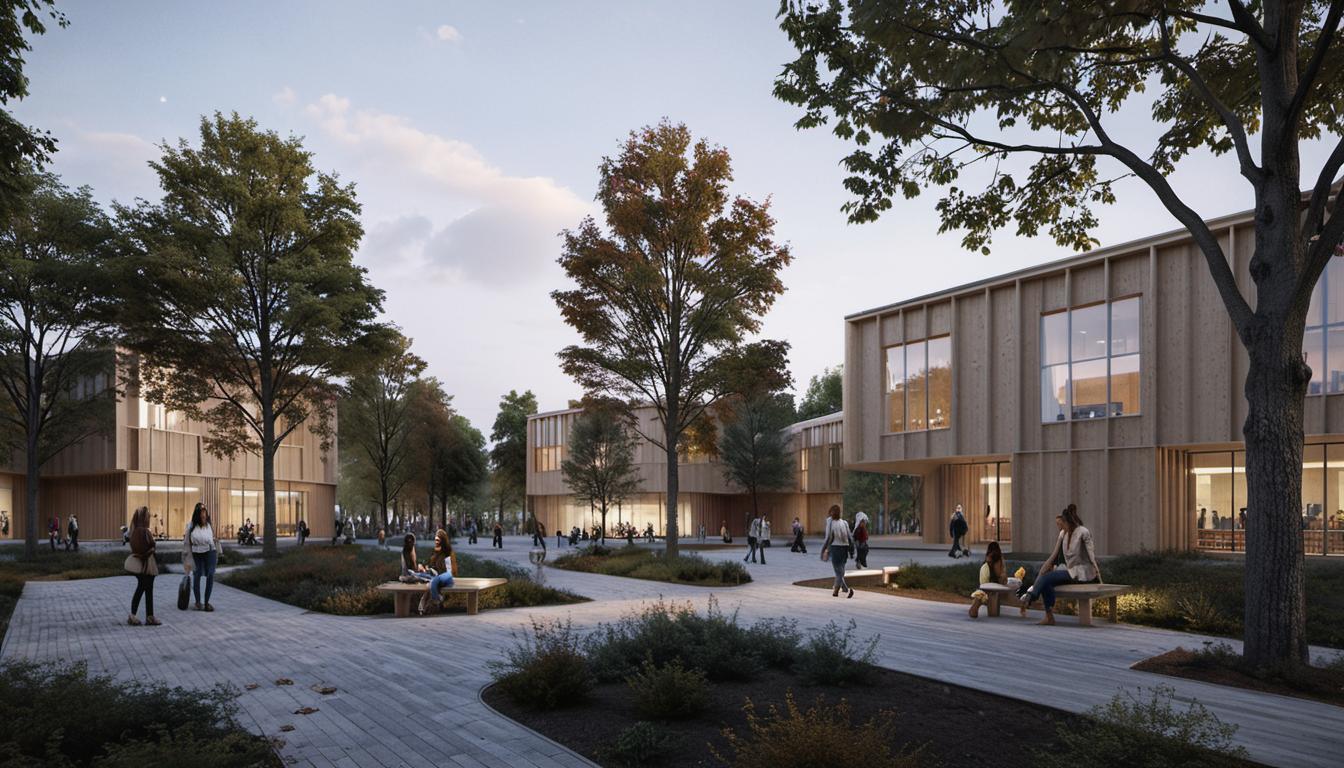Introducing Architectural Rendering
Architectural rendering is the portrayal of a proposed construction design. It provides a visual representation that helps architects, interior designers, and the real estate industry to portray their visions in a clear and precise manner. This practice forms an essential part in these professions as it aids in the presentation and validation of design ideas, ensuring that concepts can become tangible realities.
Unpacking Different Types of Rendering Styles
Gaining an understanding of different rendering styles in architecture, opens up a world of possible ways to express design concepts. Each possesses unique features, uses, and software tools for their creation.
Collages
Collages provide a story-like narrative where textures, objects, and human figures amalgamate into a unique vision. Various image editing tools are often utilized to bring this form of architectural rendering to life.
Sketches
Sketches are practical and direct, offering a rapid visualization of the project at hand. This rendering style plays a crucial part in the project development process, from initial brainstorming to the actual construction phase.
Hyperrealistic
The hyperrealistic style of rendering symbolizes technological prowess, offering a photographic-like image. The creation of this style often requires advanced software and precise setting of parameters such as lighting, texture, opacity, and object reflectivity.
Illustrations
Illustrative rendering favors imagination and creativity over precise reality depiction. It offers an alternate visual experience, providing a fresh perspective on how the built environment could be envisaged.
3D Models
Representing architectural designs in the third dimension, 3D model rendering offers the ability to comprehend a structure from various angles. This rendering style is widely embraced in architectural design circles due to its ability to bring designs to life, utilizing advanced technology.
Mixed Styles
Combining different rendering styles often results in distinctive designs that stand out. This blend can lead to the creation of representations that offer fresh insights and leave a lasting impression.
Dedicated Software Tools for Distinct Rendering Styles
The role of dedicated software tools in architectural rendering cannot be overstated. Different software like VRay, Rhino, 3DS Max, After Effects, SketchUp, Adobe Illustrator, Photoshop, and InDesign are utilized as per the demands of various rendering styles. Each offers specific capabilities intended to help architects convey their ideas most effectively.
Picking the Right Rendering Style
The choice of rendering style varies according to the project at hand and audience. Some styles may offer more advantages to certain types of projects than others. Here’s a brief look at certain aspects of popular rendering styles:
Sketch Rendering
While simple and straightforward, sketch rendering may sometimes fail to fully showcase the project’s potential due to a lack of colors and precision.
Illustration Rendering
Illustration rendering adds a touch of creativity to the project, but exaggerated artistic interpretations can sometimes stray from project realities.
3D Model Rendering
3D rendering provides a detailed view of the project but might come across as overly technical and less appealing to certain audience groups.
Hyper-Realistic Rendering
Hyper-realistic rendering shows great details but requires substantial time and expertise to create, which can be a bottleneck on strict deadlines.
Entrusting Your Project to a Professional
Should you choose to outsource your 3D rendering needs, several factors are worth considering. These include previous experience, portfolio, respect for deadlines, and capability to offer ready solutions. Selecting a professional with a holistic understanding of different rendering styles in architecture will lead to successful project visualization.
FAQ: The Key Questions Answered
Here are answers to some common questions within the field of architectural renderings:
1. What is architectural rendering and why is it important in architecture?
Architectural rendering is a technique used to depict a proposed design in a visual manner. These renditions contribute to better decision-making processes, favor effective communication with clients and stakeholders, and reduce potential errors during the actual construction.
2. What are different types of architectural rendering styles?
Architectural rendering styles include collages, sketches, hyperrealistic, illustrations, 3D models, and mixed styles. Each offers unique visual representations and is chosen based on the project demands and audience.
3. What software is commonly used to create these rendering styles?
Software like VRay, Rhino, 3DS Max, After Effects, SketchUp, Adobe Illustrator, Photoshop, and InDesign are popularly used to achieve various rendering styles. Documentation and tutorials for these tools are readily available, assisting architects and designers in their creation process.
4. What are the characteristics and disadvantages of illustration renderings?
Illustration renderings are artistically driven and provide a unique perspective on the proposed design. However, they sometimes lack the precise depiction of reality and may convey an ambiguous representation to some audiences.
5. What should one consider when outsourcing a 3D rendering project?
Metrics such as previous experience, an updated portfolio showcasing past successes, an ability to meet strict deadlines, and offering ready solutions in the absence of a client plan are all crucial points to consider when outsourcing a 3D rendering project.






