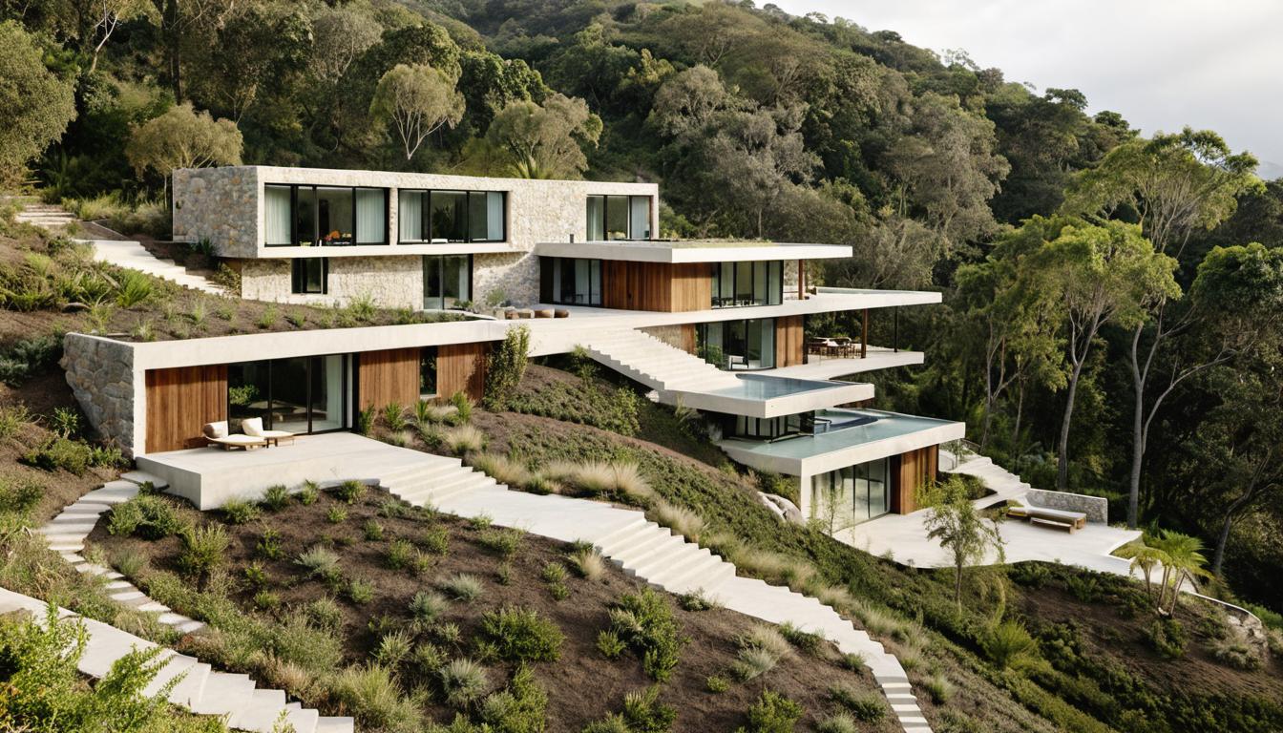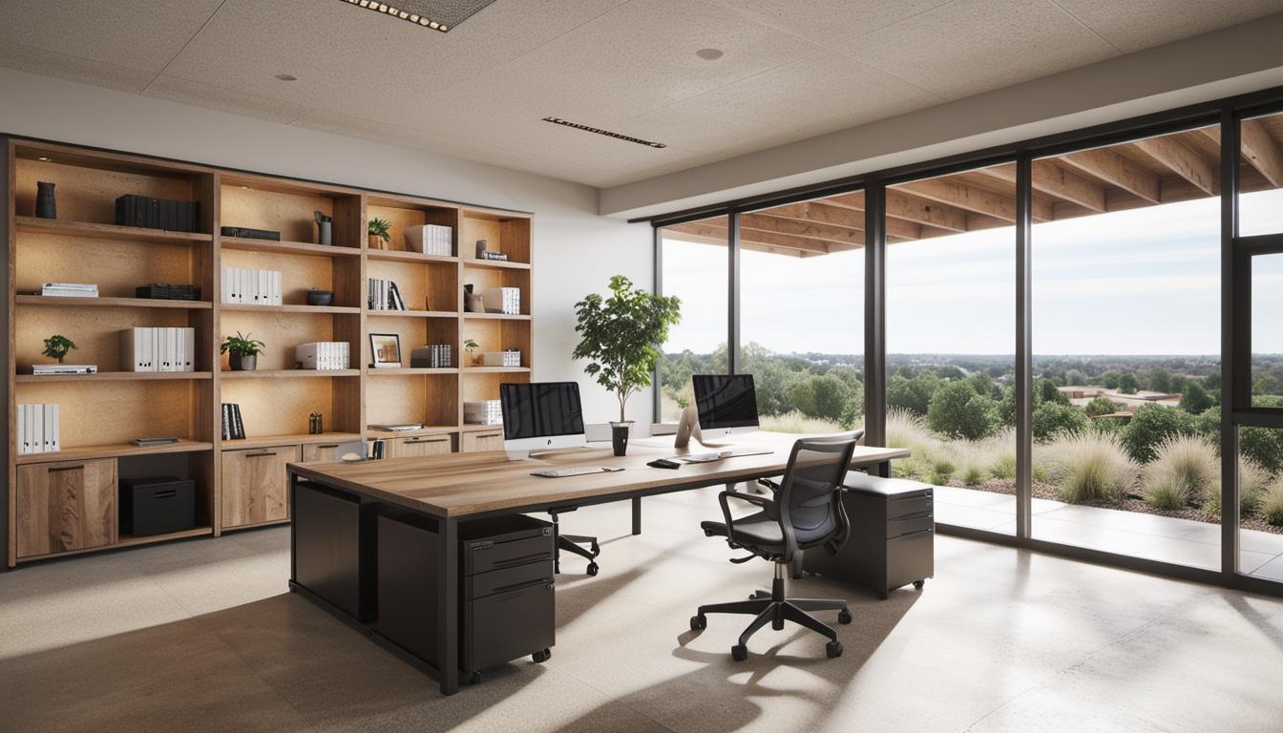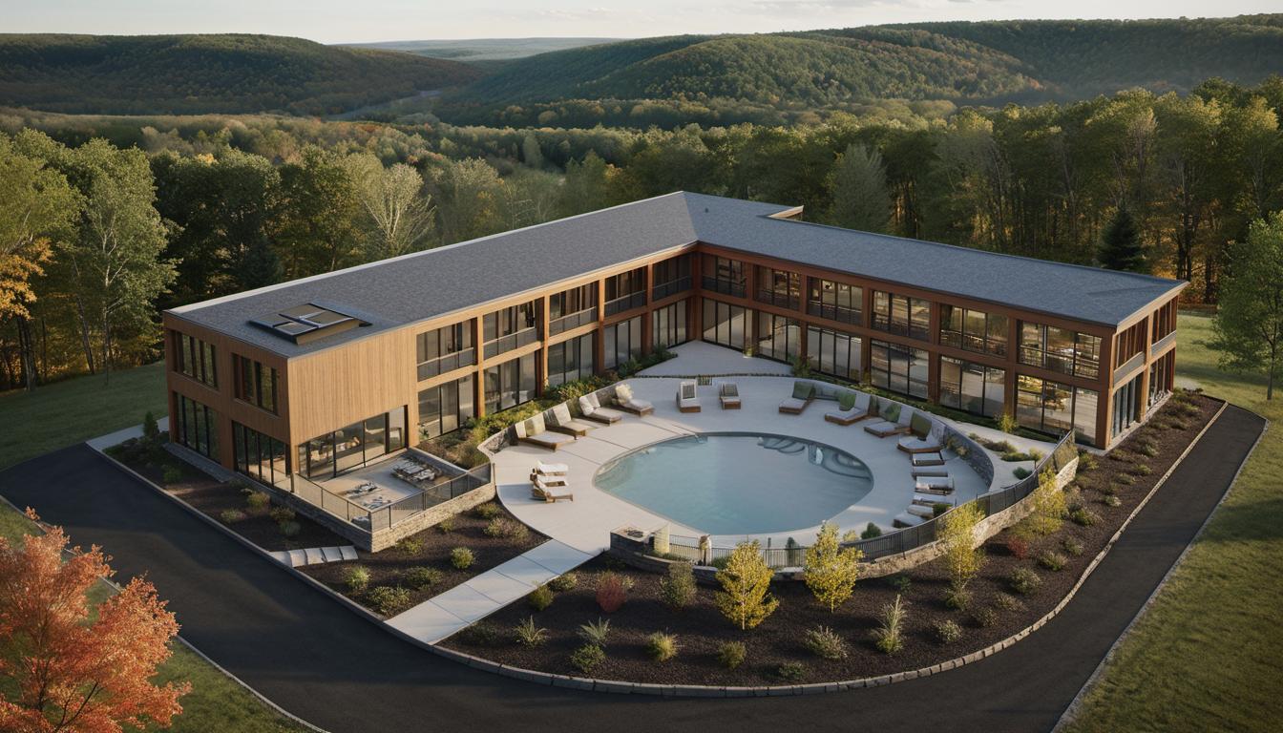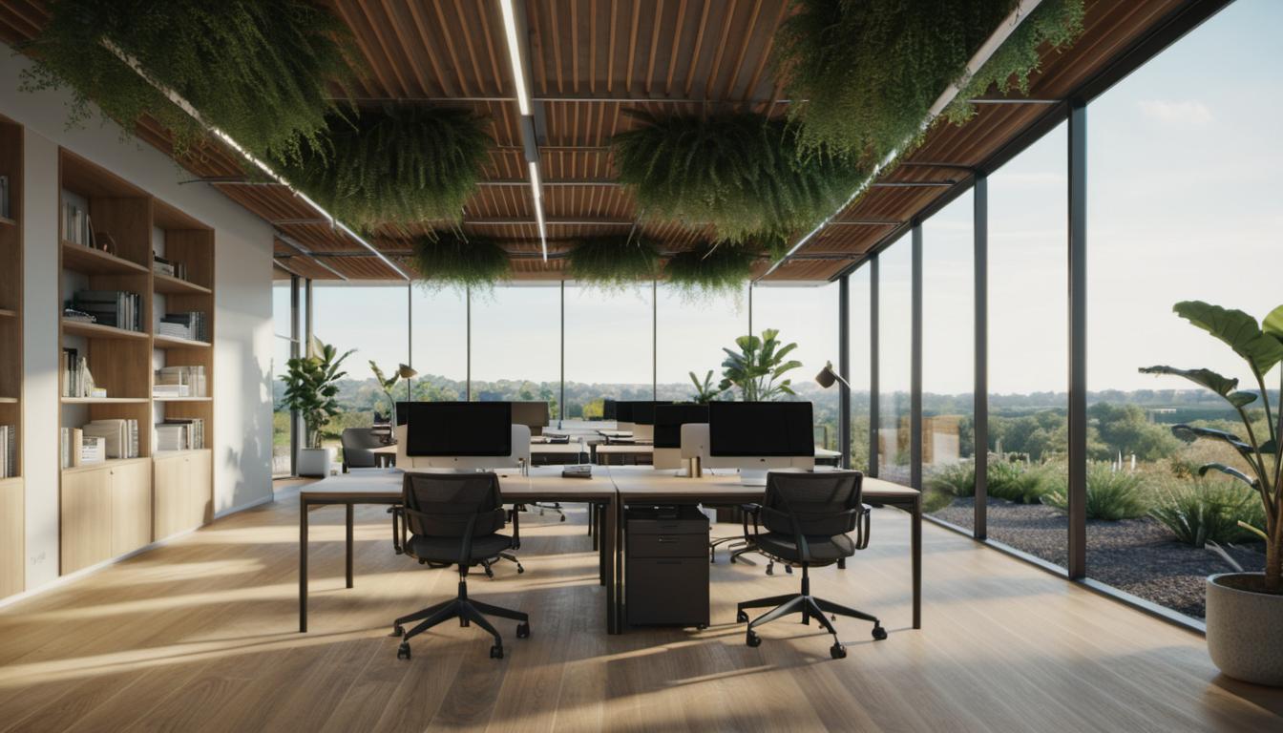Why Hill and House Design Harmony Matters
With a growing interest among architects, interior designers and real estate professionals, this post aims to provide valuable “Tips for integrating hill and house designs”. The unique nature of hill-side settings presents rewarding opportunities for design; however, it also poses challenges that require strategic planning to overcome.
1. Gaining from Hillside House Construction
Building a house on a hillside provides the advantage of uninterrupted, stunning views. Increasing sunlight exposure, a key feature in contemporary design, is also more feasible due to unique positioning. Additionally, the varied contours offer creative landscaping possibilities.
2. Deciphering the Hillside Building Puzzle
Designing a hillside house mandates added preparation and adaptability. Customized foundation work and a detailed drainage plan are integral to maintaining the structure’s strength. These adaptations, however, can result in higher expenses compared to traditional flatland constructions.
3. Mastering Hill and House Design Fusion
A thorough site analysis, encompassing parameters like location, geology, infrastructural factors and more, lays the groundwork. Collaborating with experienced professionals equips you with innovative ideas to blend the house into the landscape. One can amplify aesthetic appeal with implementation of in-vogue concepts like oversized windows, balconies, and infinity pools to capitalize on natural light and views.
4. Navigating Practicalities in Hillside House Designs
Crucial aspects such as access to utility companies along with emergency services play a significant role in the design. Additionally, driveway recommendations need to consider safety in challenging weather conditions. Thoughtful space planning for parking and future expansion, including guest accommodation and accessory dwelling units, is a must.
5. Selecting Construction Techniques for Hillside Houses
Differentiating between the merits and demerits of ‘sitting the house on the ground’ versus ’embedding the house into the ground’ is essential. Furthermore, discerning the ‘floating the house above the ground’ approach and exploring the ‘cantilevering the home’ technique can provide insight into various construction styles.
6. Restoration After Construction
Mindful replenishment of soil and ecosystem post-construction is pivotal. Practitioners recommend the plantation of indigenous trees and plants to aid in the rehabilitation of the landscape.
FAQs About Uniting Hill and House Designs
- What can be gained and what are the challenges when constructing a house on a hillside?
- The benefits include a spectacular view, increased sunlight exposure, and unique landscaping opportunities. The challenges involve special preparation, including customized foundation work and sound drainage planning. The added work typically results in higher expenses compared to regular flatland constructions.
- What aspects should be considered when designing a hillside house?
- Key factors include conducting a thorough site analysis, understanding geology and infrastructural details, and choosing designers who specialize in hillside homes. The design should strive to blend with the landscape and optimize natural light and views.
- What strategies can be used to blend a hillside house with the landscape?
- Pioneering designs involve the use of oversized windows, balconies, infinity pools, or roof decks. The aim is to create a unified view while maximizing sunlight exposure and taking full advantage of the landscape.
- What needs to be factored in for access and utilities in a hillside house?
- Ensuring successful access to utility companies and emergency services is a priority. The driveway design should enhance safety in all weather conditions. Space planning for parking and future expansion should also be accounted for in the design blueprint.
- What are the different techniques for constructing a house on a sloped site?
- Construction methods can vary from ‘sitting the house on the ground’, ’embedding the house into the ground’, ‘floating the house above the ground’ to ‘cantilevering the home’. The choice of the method should take into consideration site specifics, design goals, and budget constraints.
Wrapping Up
The post attempts to underscore the significance of meticulous planning and expert collaboration while working with hill and house designs. Hillside houses, albeit challenging, offer an unparalleled opportunity to create an environmentally sustainable structure with undeniable allure.






