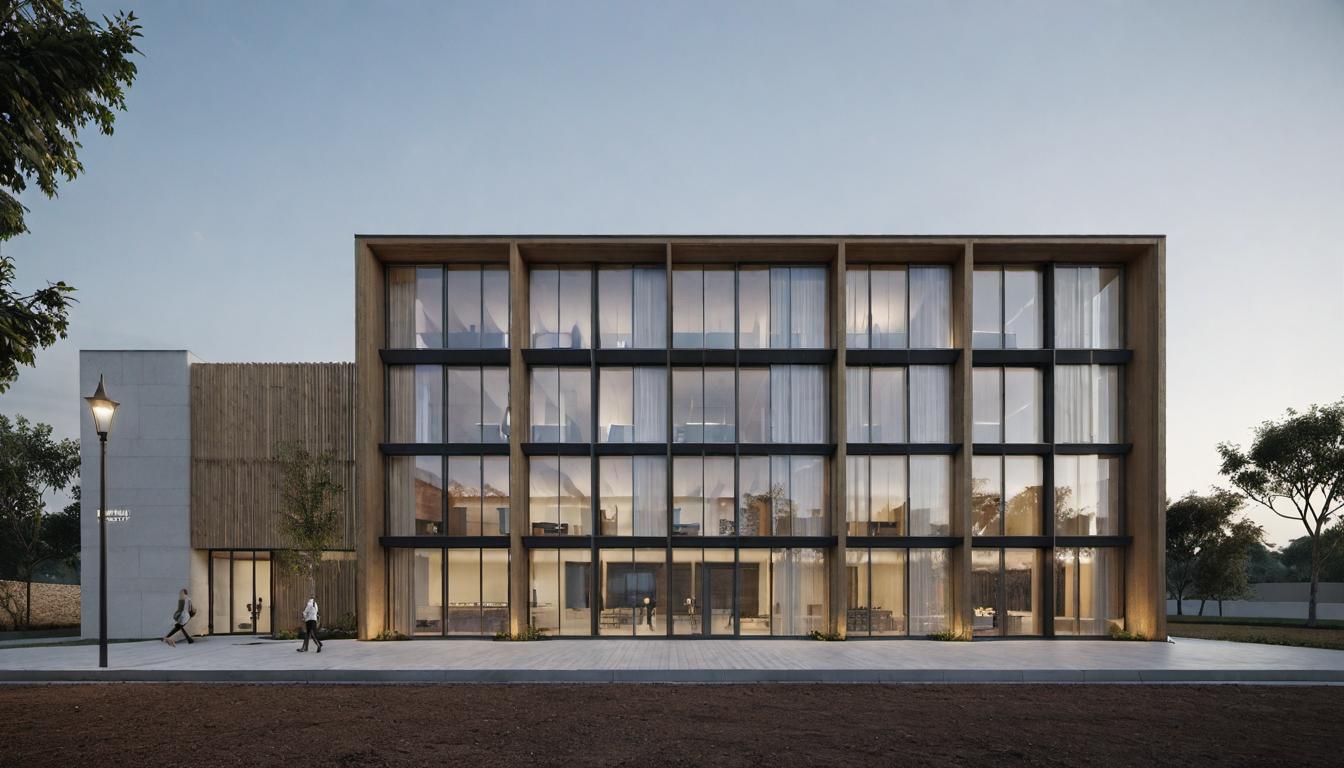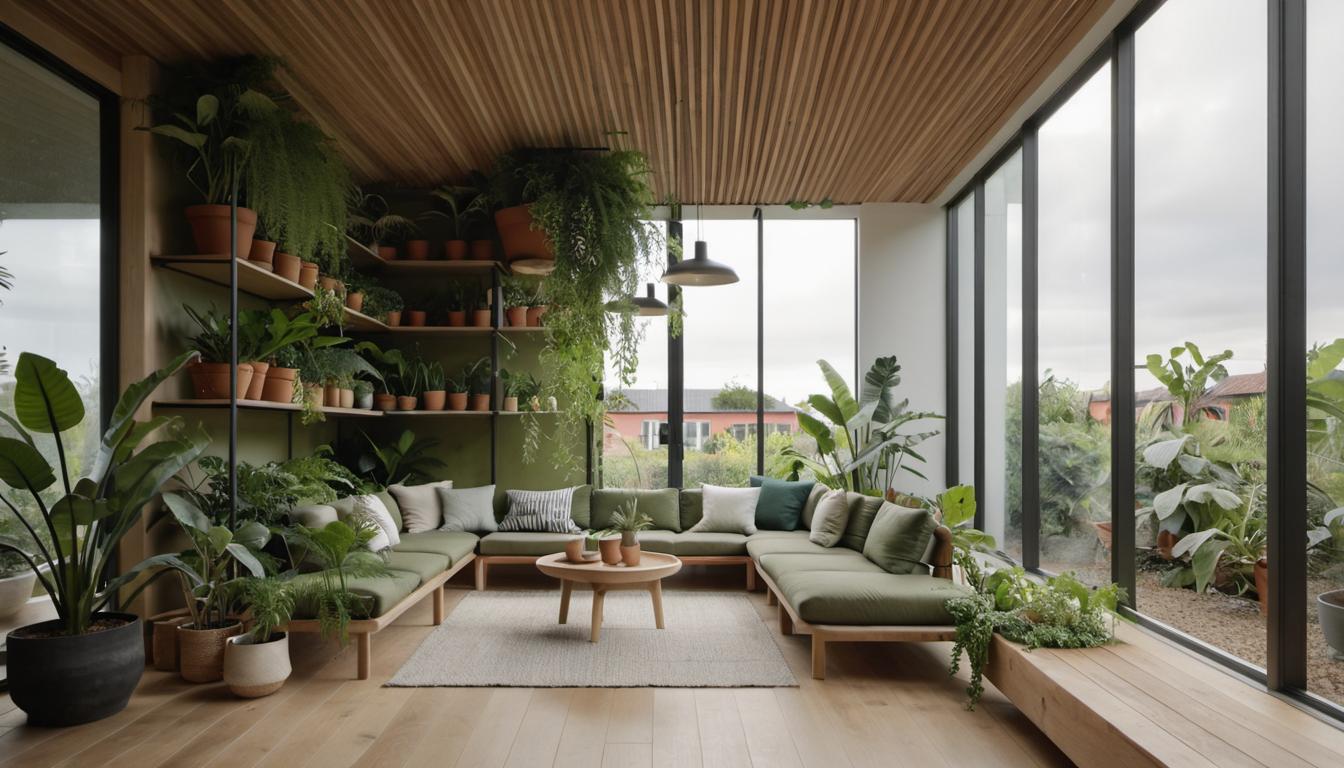Introduction
In the architectural, real estate, and interior design industries, an often-asked question is, “How long does it take to create a project rendering?”. Understanding this is a crucial element in the project planning and management process. To answer this question, we first need to understand what project rendering means.
What is Project Rendering?
Project rendering is the process of creating a graphical representation of an architectural design. It’s a 3D visualization that presents the design as realistically as possible, providing a future view of the structure or space even before it physically exists.
Why is Time Management Important in Project Rendering?
Timely delivery of project renderings plays a significant role in project planning, scheduling, and client satisfaction. It provides stakeholders with a glimpse of the finished product early in the process helping in decision-making, potential adjustments and enhancing marketing efforts.
Section 1: Factors Determining the Timeframe for a Project Rendering
Three primary elements account for the project rendering turnaround time:
Scale of the Project
Large-scale projects such as commercial buildings or cityscapes involve more complexity and detail, thus needing a more extended period to render. Conversely, small-scale projects like room interiors typically require less time.
Efficiency of the Creative Rendering Team
An efficient team of skilled 3D rendering artists can significantly reduce production time. Their expertise and experience enable them to tackle technical challenges quickly and ensure a rapid turnaround.
Advanced Technology Used for Rendering
Advanced software and hardware can also expedite the project rendering process. The latest technologies facilitate quicker rendering without compromising quality.
Section 2: Roles in a 3D Architectural Rendering Team
Each member of the rendering team plays a significant role in ensuring timely and high-quality output:
Team Lead
The team lead or project manager oversees the distribution of work among 3D artists and maintains visual consistency across all images.
Mentor
The mentor is responsible for quality control, ensuring every output meets the highest industry standards.
Project Manager
The project manager ensures all work is completed within agreed deadlines and meets set project standards.
Section 3: Time Variances for Different Types of Rendering Projects
The type of project also impacts how long it takes to complete a rendering. Some examples include:
Interior Renders:
- Ordinary room: around 3 days
- Large room: approximately 3 to 4 days
- Commercial projects: About 3 to 4 days
Exterior Renders:
- Standard house: requires 3 to 5 days
- Skyscraper: around 5 to 8 days
- Whole city visualization: might last up to 8 to 10 days
Section 4: How to Secure Timely Delivery of 3D Visualization Projects
Choosing a Reputable Architectural Visualization Company
It’s vital to choose a company with a proven track record for delivering quality work within the agreed timeframes.
Understanding the Timeframes
It’s also crucial to understand standard timeframes for different types of 3D rendering tasks to manage expectations effectively.
‘Delivery Guarantee’
Seeking a ‘delivery guarantee’ ensures you get refunded if images are not delivered on time, providing an extra layer of confidence in your chosen visualization company.
Section 5: FAQ
- Q: How long does it typically take to create a small-scale architectural rendering project?
A: Small rooms and buildings usually take about 1-2 days to complete. - Q: What factors contribute to the rapid production of 3D visualization projects?
A: Key factors include a community of 3D architectural rendering experts, powerful computing hardware, a cloud-based library of 3D models, an online CRM system, and a well-organized teamwork approach. - Q: What roles are usually crucial in a 3D architectural rendering team and their responsibilities?
A: Key roles include a team lead who divides the work and ensures visual continuity, a mentor for quality control, and a project manager for deadlines and standards of work. - Q: What are the estimated timeframes for interior and exterior 3D rendering tasks?
A: Interior renders for an ordinary room takes about 3 days while an exterior render for a standard house needs about 3 to 5 days. - Q: What strategies can clients use to ensure timely delivery of 3D visualization projects?
A: Clients can choose a reputable architectural visualization company, understand their standard timeframes and look for a ‘delivery guarantee’ where images are refunded if not delivered on time.
Wrap Up
The time taken to create a project rendering ultimately depends on project scale, technology used, and the team working on it. While these factors can greatly vary, understanding them provides a useful estimate and helps in planning and decision-making. Always remember that choosing a trusted visualization company, familiarizing with their timeframes, and ensuring they offer a ‘delivery guarantee’ can help secure a successful and timely project rendering.






