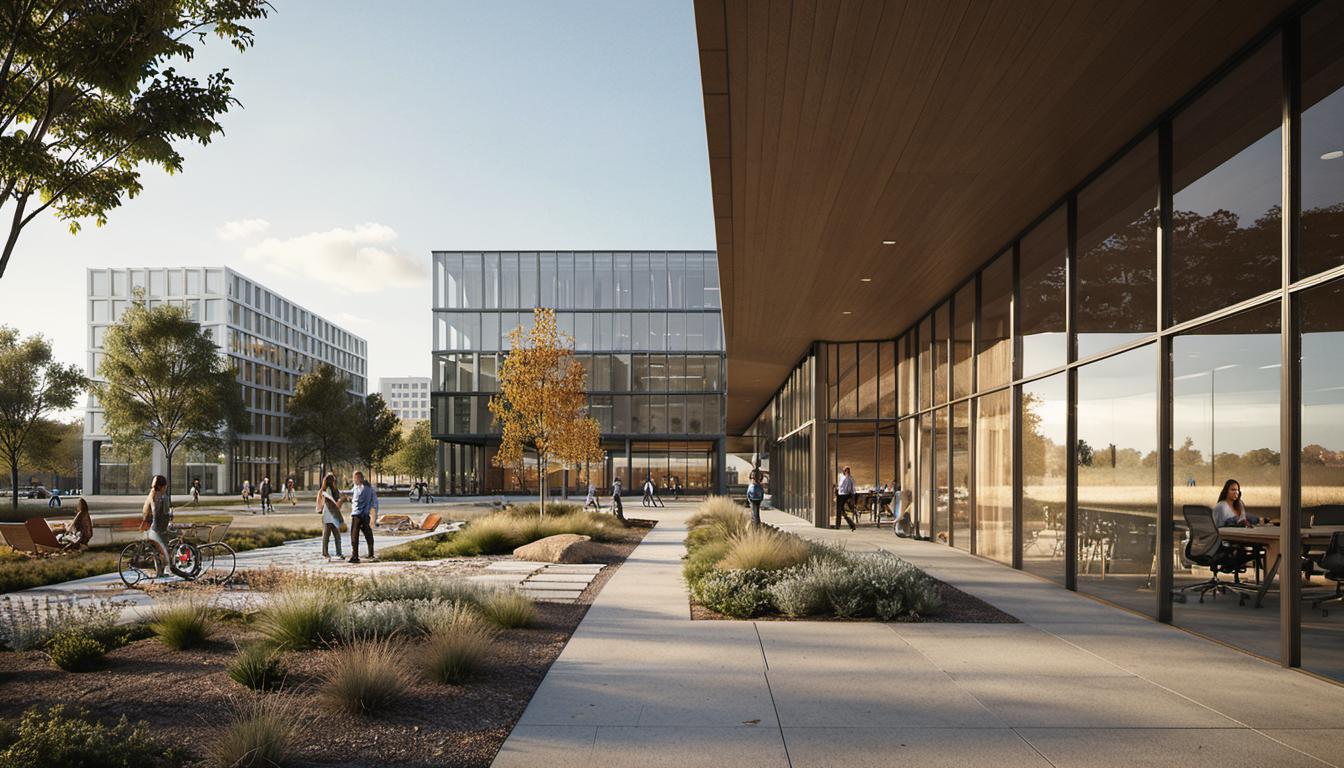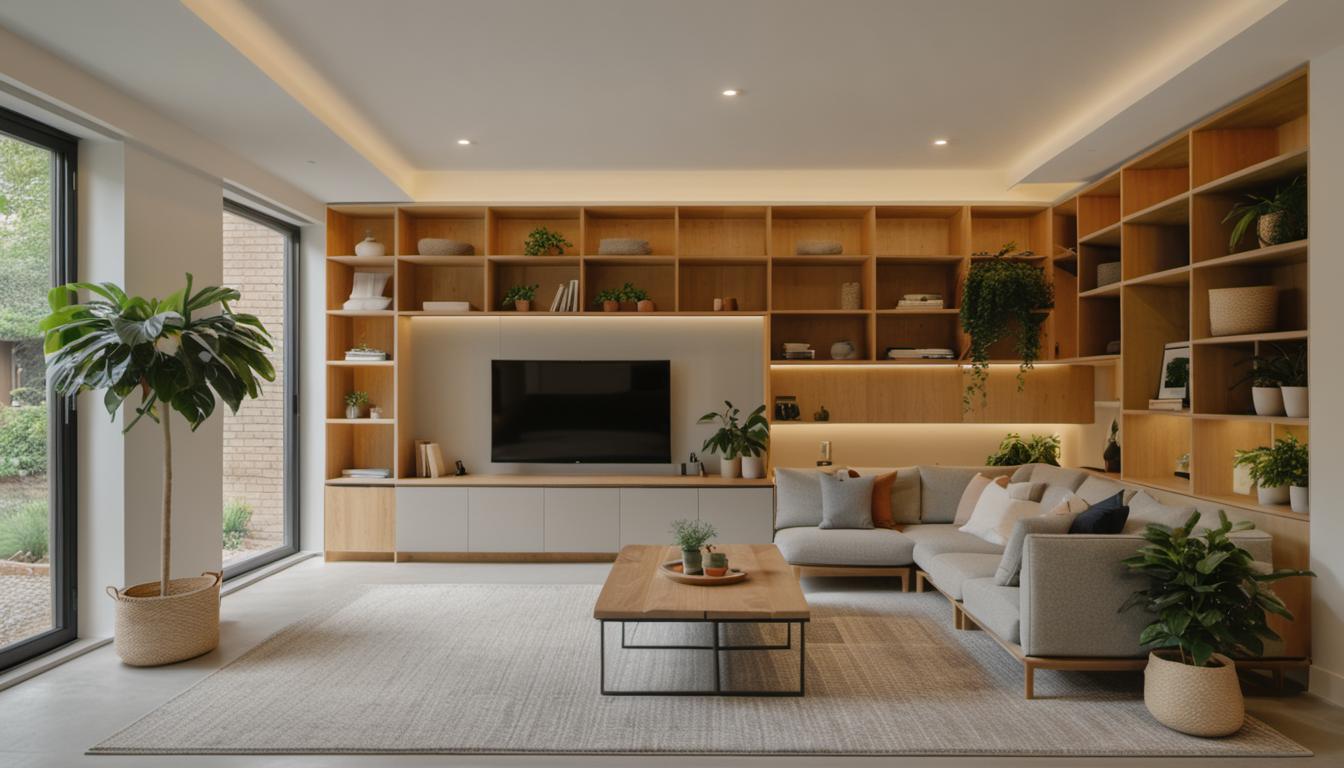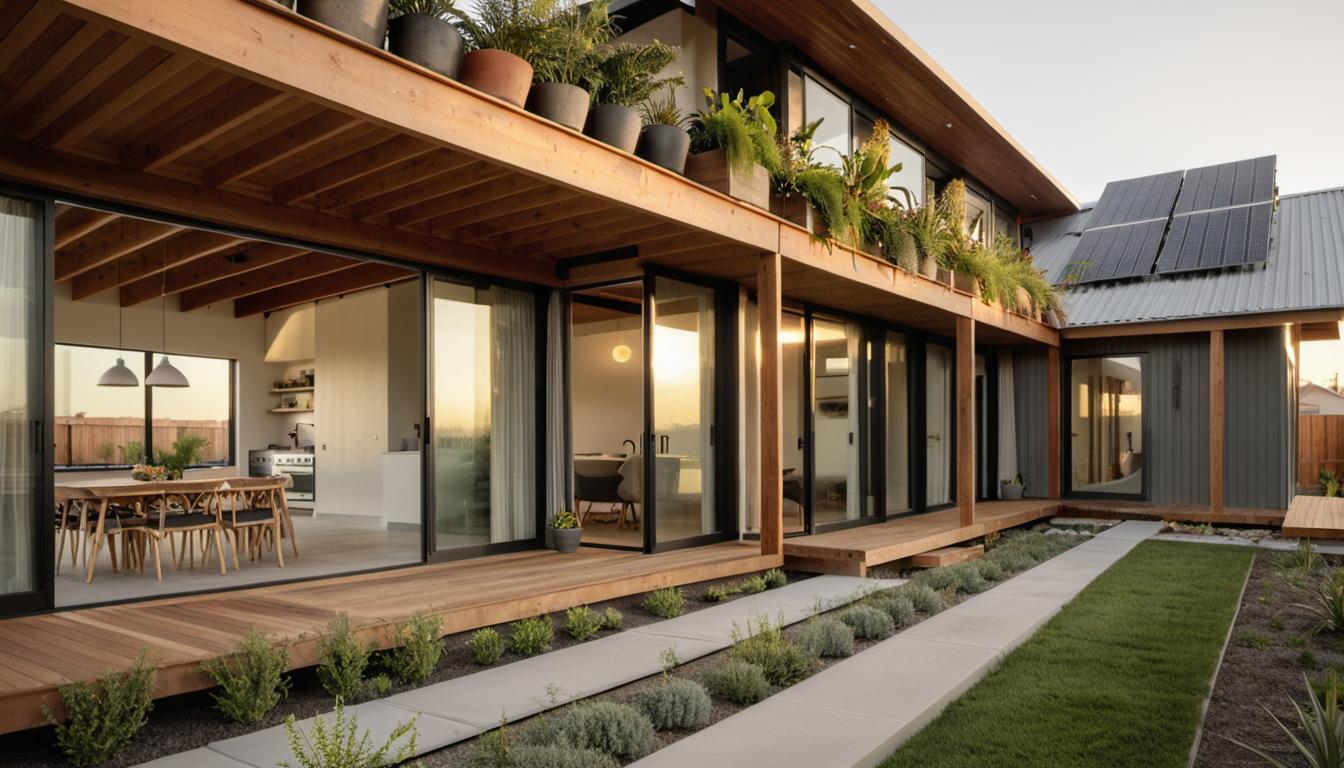Introduction to Architectural Visualization
In the profession of architecture and design, the power to showcase your vision before it’s brought to life holds immense value. This is where architectural visualization comes in. Architectural visualization, or ArchViz, plays a critical role for architects, interior designers, real estate professionals and similar professions.
Architectural Visualization: What and Why?
Architectural visualization, as the term suggests, is a technique that helps create visual representations of architectural designs through computer-generated graphics. By providing tangible previews, it enables clients and stakeholders to clearly comprehend the potential designs and project outlines, thus, ensuring a smoother conduction of the project.
The Importance of Architectural Visualization
Aspiring to provide steps to visualize and concept designs in an architectural project, architectural visualization serves as a powerful tool. It’s essential for professionals as they use it to illustrate architectural plans ranging from simple floor plans to detailed 3D views, reducing design process delays and costs, and improving sales strategies. Besides, it helps clients visualize the project better, providing them with an immersive experience.
Steps in the Architectural Visualization Process
The architectural visualization process encompasses several steps. Initially, it starts from receiving the client’s brief and moves towards drafting the initial sketches. Subsequent steps include 3D modeling, texturing, configuring lighting, rendering, and post-production.
Drafting the Initial Sketches
- Receive the client’s project brief.
- Create initial sketches expressing the intended visualization.
- Detail the layout’s organization according to the space type and purpose.
3D Modeling within Architectural Visualization
- Create a 3D digital representation of the design using CAD or BIM software.
- Accurately develop the building’s geometry including shape, size, and structure.
- Ensure precision in this stage, as it forms the base for subsequent steps.
Texturing for Realism
- Apply real-world material textures to the 3D model.
- Use texturing techniques to simulate near-realistic finishes like concrete, glass, wood, and metallic elements.
- Ensure the textures resonate with the design concept and add value to the overall visualization.
Lighting Configuration: Artificial or Natural?
- Select the type of lighting – artificial or natural – as per the design requirement.
- Adjust the lights’ intensity, color, and position to create the appropriate atmosphere.
- Remember that proper lighting can alter the perception of the space and should be used effectively.
Rendering the Model to a 2D Image or Animation
- Convert the 3D model into a final 2D image or animation using rendering techniques.
- Apply lighting, shadows, reflections, and other visual effects during rendering.
- Use powerful computers and specialized software for rendering high-quality images and animations.
The Final Step: Post-Production
- Enhance the rendered output during post-production to more effectively communicate the design.
- Add special effects, adjust color balance, add text or labels, and introduce backgrounds or context.
- Ensure post-production enhancements align with the original design concept and don’t distort the visualization.
Improving Quality Visualization
- Use reference photos or AI tools to replicate real-world elements accurately.
- Pay attention to the environment and atmosphere to be created in the design.
- Practice and learn from every project to improve each design.
Tips to Improve Quality of Architectural Visualization
- Integrate and interact with the environment in your designs.
- Invest time and commitment to the project for outstanding visualization.
- Focused attention to detail can make a big difference in the final outcome.
3D Visualization in the Architectural Process
In the architectural process, professionals use 3D visualization to effectively communicate their design ideas. Through the generation of 3D images, animations, or virtual reality experiences, architects and designers can provide realistic, vivid representations of their designs.
Software Tools to Simplify Architectural Visualization
- Utilize Autodesk Revit for creating detailed 3D images.
- Employ Excel for organizing program areas and requirements.
- Consider 3D printing for creating physical models of the designs.
Visualizing Existing Conditions
- Produce an accurate 3D representation of the sizes and relative locations of existing structures.
- Utilize this as a starting point for further design processes.
- Ensure accurate and detail-oriented representation in this step.
Programming and Space Planning for Efficient Design
- Create a design with a complete list of the required spaces and their attributes.
- Consider factors like entry, circulation, and general wall thicknesses.
- Develop basic architectural plans and layouts in this step.
Enhancing Architectural Visualization with Real-time Feedback and Collaboration
Effective collaboration is key to translate design challenges into formalized plans for building or renovation. Real-time feedback can help accelerate the decision-making process, lessen the risk of miscommunication and improve the overall project management.
The Role of Architectural Visualization in Winning New Projects
- Present visually striking project designs to potential clients.
- Use well-crafted 3D visualizations to attract prospective clients, thereby winning new projects.
- Offer an immersive virtual tour of the property to provide a convincing experience.
Architectural Visualization as a Selling Point
- Use architectural visualization to separate yourself from other designers in the market.
- Showcase your projects through compelling 3D visualizations to highlight your distinct skills.
- Remember, a well-presented design can lead to better client acquisition and retention.
Frequently Asked Questions
- Question: What is architectural visualization and why is it important?
- Answer: Architectural visualization is the art of producing computer-generated graphics to provide visual representations of architectural designs and concepts. It’s vital for effectively communicating design ideas to clients and stakeholders, reducing uncertainties and facilitating a smoother project execution.
- Question: What steps are involved in the architectural visualization process?
- Answer: The process involves the receipt of a brief, drafting sketches, creating 3D models, applying textures, setting up lighting, rendering models into 2D images or animations and post-production enhancements.
- Question: How do 3D modeling and texturing contribute to architectural visualization?
- Answer: 3D modeling creates a digital representation of the design considering crucial factors like shape, size, and structure. Texturing provides a realistic touch to the models through the application of real-world material textures, giving an authentic feel to the design.
- Question: What are the benefits of using architectural visualization in design presentations?
- Answer: Architectural visualization facilitates a clearer understanding of the project, reduces risks of miscommunication, improves sales pitches, aids in winning new projects, and provides immersive virtual tours to clients.
- Question: What are some tools used by architects in visualization and design processes?
- Answer: Architects use several software tools like Autodesk Revit for creating 3D images, Excel for project organization, and 3D printing for physical models. Such tools streamline the visualization process and improve the quality of output.






