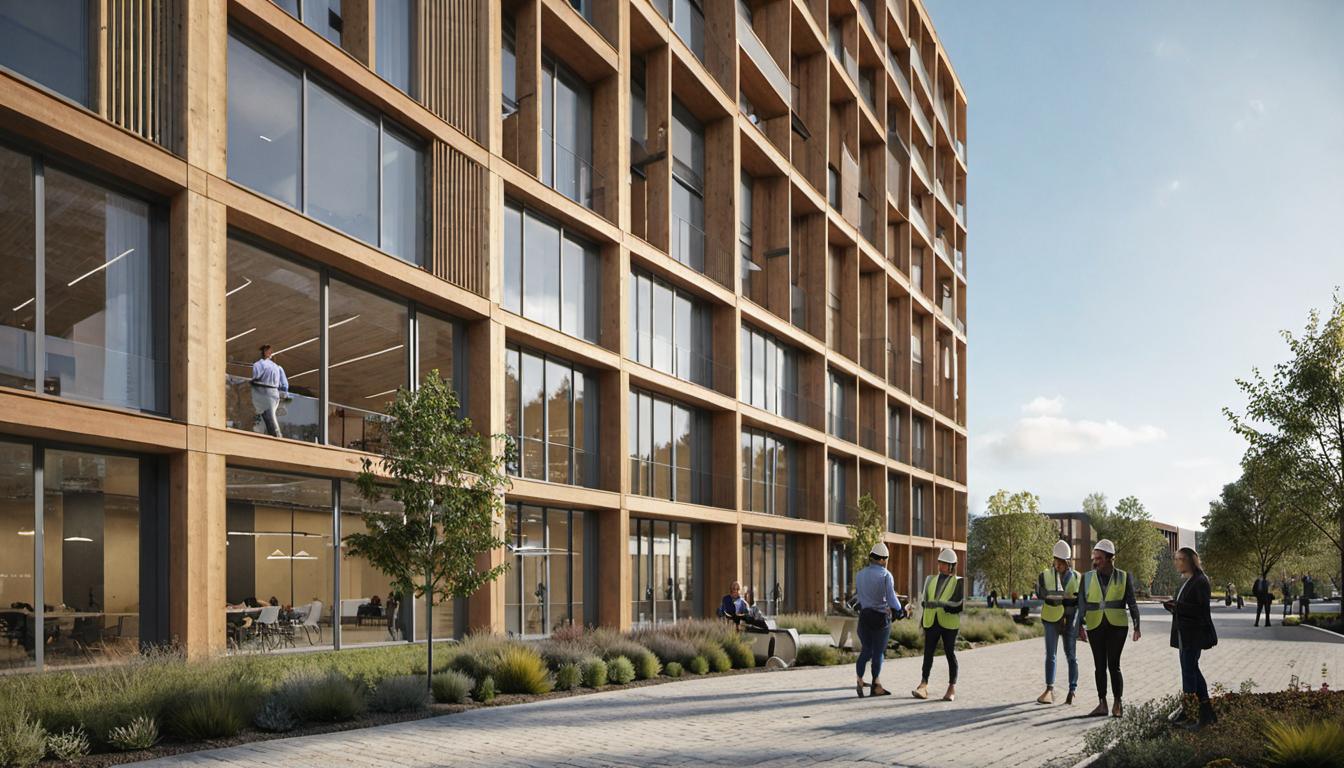What is Building Information Modeling (BIM)?
Building Information Modeling, also known as BIM, is a powerful tool paving the way for architecture. It is a modern approach which uses a digital model to intelligently represent a building asset. All data about the project, from design ideas and 3D visualizations to schedules and budgets, are stored in one place. Essentially, it allows architects, interior designers, and others in the real estate industry to thoroughly analyze every aspect of an upcoming construction project.
The Evolution from 2D Drawings and 3D CAD
Moving from 2D drawings to 3D CAD was indeed a major stride in the field of architecture and interior design. However, developing these designs into BIM models marks a significant shift in the built environment industry. Unlike 2D and 3D CAD, BIM not only presents physical attributes but also captures functional data. This enables teams to foresee potential issues, find solutions, and strategize for project completion.
What BIM Brings to Architecture
BIM is far more than just a tool, it simplifies and rationalizes design processes, increasing clarity, and enhancing visualization of design options. Architects employing BIM can expect to witness improved transparency among various project teams. It also promotes high quality visualization and modeling, making it easier to present innovative ideas to clients. Overall, BIM offers every stakeholder the ability to inspect every layer of a construction project, from initial structural concepts to its relation with the surroundings.
The Role and Responsibilities of a BIM Architect
A BIM Architect plays an essential role in enhancing the efficiency of project completion. They are responsible for generating and managing the digital representation of a building. Mapping all aspects of a project, including geometry, spatial relationships, light analysis, geographic data, and the quantities and properties of building components is at the heart of their work.
Skills and Expertise Required for BIM Architects
The responsibility embarked upon BIM Architects demands certain proficiency and expertise. This includes substantial understanding of BIM software, integrating architectural and engineering principles, outstanding communication to convey technical details to diverse stakeholders, and problem-solving skills for optimization and critical thinking.
BIM in the Project Lifecycle
The contribution of BIM Architects extends across the entire project lifecycle, influencing the way projects are conceived, built, and managed. The varying skills of BIM Architects guide the way for new developments, right from foundation to finishing, enhancing the strategic direction of construction projects.
How BIM is Used in Different Stages of Design Process
- Conceptual Design – BIM is used to visualize the plan by creating detailed and to-scale 3D models.
- Design Development and Coordination – BIM software assists in developing designs, facilitating alterations, and coordinating designs with teams.
- Construction Document creation – BIM helps to generate necessary documentation for construction, ensuring precision and reducing manual work.
Sustainable Designs Featuring BIM
BIM does much more than visualize construction projects. These days, sustainability in architecture is paramount, and BIM provides a valuable platform for architects and designers to create environmentally friendly designs. The power of simulation within BIM allows architects to track environmental impact and energy performance, helping to create sustainable buildings for the future.
The Connection of Teams, Process, and Data
Reliable connections amongst teams, processes, and data are at the core of BIM. This allows for real-time collaborations, streamlining data exchange, and improving cross-team coordination. The advent of BIM has provided a common platform for architects, top designers, and construction professionals to come together and work in harmony.
Efficiency and Accuracy with BIM
The dynamic nature of BIM enhances overall project performance by making it easier to adjust and iterate designs. Its potential to generate accurate virtual models of buildings leads to a significant reduction in guesswork, and hence errors, in the construction phase resulting in a significant increase in the productivity of architects and designers. It also reduces the overall design processing time.
A Look at BIM Software
- AutoDesk Revit – Popular tool for architectural design, MEP engineering, structural engineering, and construction.
- Navisworks – Known for project review software to improve BIM coordination.
- ARCHICAD – Admired for architects and designers, it offers creative work with significant user control.
Choosing Between CAD and BIM
Choosing between CAD and BIM boils down to the specific outcome your project demands. While CAD can be adequate for simple plans that focus strictly on a design level, BIM tools are renowned for taking into account a more comprehensive spectrum of information, making it suitable for effective and efficient project management.
Frequently Asked Questions about BIM in Architecture
Q: What is Building Information Modeling (BIM) and how is it used in architecture?
A: Building Information Modeling is a digital representation that captures every integral aspect of a building. Architects use it to analyze and understand the entire architecture project in detail.
Q: How does BIM software enhance communication and streamline design processes in architecture?
A: BIM software enables a shared workspace for different project teams. It streamlines the exchange of data, fosters coordination, and reduces the possibility of errors, thereby enhancing communication and streamlining design processes.
Q: What is the role and responsibilities of a BIM architect in design, construction and managing of projects?
A: BIM Architects are responsible for creating detailed digital models incorporating various aspects of a project. This includes designing, planning, project management, facilitating collaboration, and ensuring seamless data integration across different disciplines.
Q: How does BIM contribute to creating sustainable and environmentally conscious designs?
A: BIM allows architects to create simulations and track environmental impact and energy performance, which assists in creating sustainable designs.
Q: Explain the difference and the decision criteria between CAD and BIM in the architectural design process?
A: While CAD is often used for straightforward design plans, BIM is preferred for comprehensive project management due to its ability to incorporate a wide spectrum of information.






