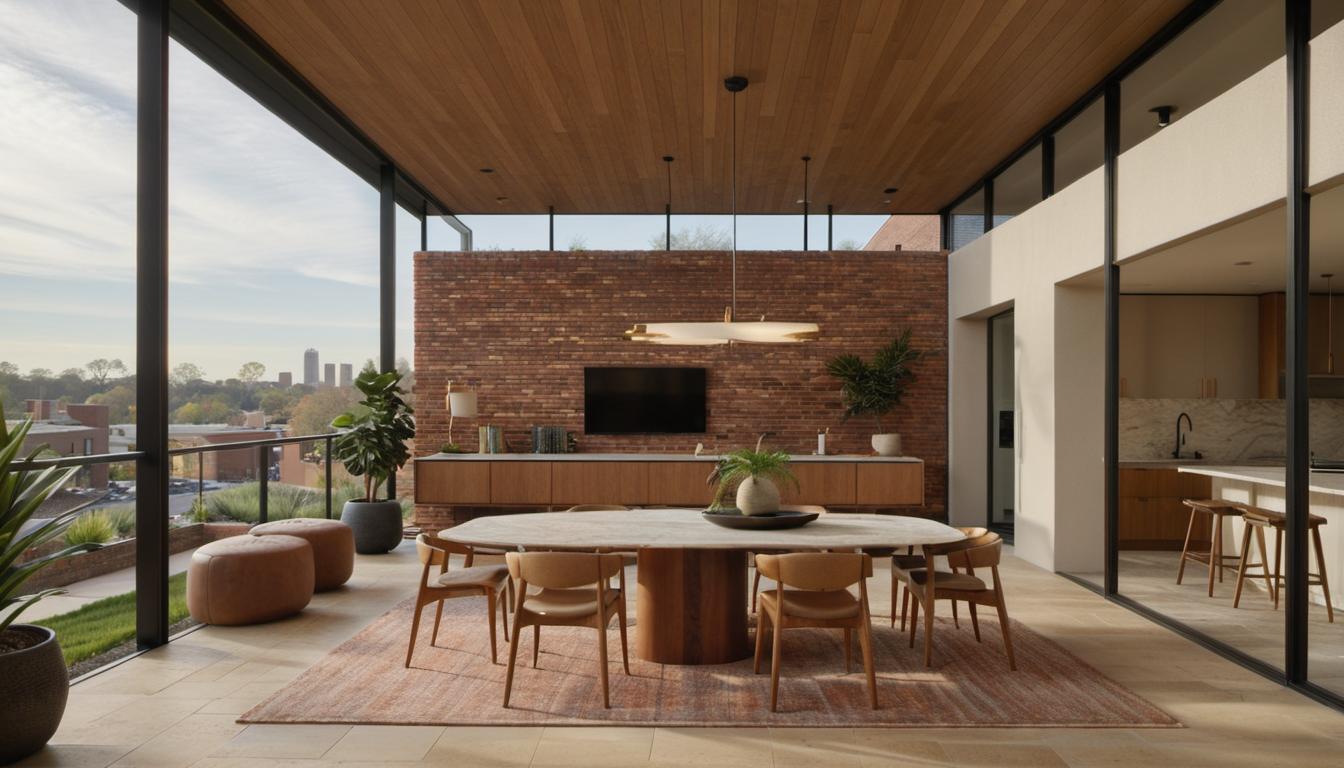Understanding Symbols in Architectural Plans: A Crucial Skill
For architects, interior designers, and those in the real estate industry, knowledge of architectural plan symbols is non-negotiable. These symbols, found in blueprints and floor plans, are instrumental in executing construction projects flawlessly, ensuring better project management, coordination, and implementation. Let’s break down these symbols and make them easier to understand.
Decoding Floor Plans: Symbols and Their Meanings
Floor plans allow us a bird’s eye view of a building – a sort of 2D visual tour, inclusive of walls, doors, windows, stairs and utilities. Symbols take center stage in these plans, forming a coded language that provides essential construction details.
Wall Symbols
Parallel lines, thick or thin, showcasing the boundaries of your interior and exterior space—that’s what wall symbols look like in floor plans. Occasionally, you’ll find patterns indicating the construction or finishing materials utilized.
Door and Window Symbols
For doors, think of symbols that not only indicate their presence, but also reveal their opening direction—a sneak peek into space planning. Window symbols, typically thin rectangles embedded in walls, share information about window types and placements. Some symbols may feature additional lines to depict different window designs.
Stair Symbols
Stair symbols, visualized as attached rows or rectangles, dictate the location and direction of staircases. You’ll find an arrow pointing towards the higher level to indicate directionality.
Stationary Fixtures and Movable Furniture Symbols
Symbols for fixtures and furniture give you an overview of the layout, planning spaces, and the potential design narrative. Watch out for abbreviations like ‘WH’- indicating a water heater, ‘D’ for a dryer, and so on.
Blueprints: More than Just Floor Plans
Blueprints are multi-faceted, hosting not only floor plans but also other crucial architectural sketches such as electrical and plumbing outlines. They are a comprehensive guide to everything needed for construction.
Navigating the Abbreviations in Architectural Plans
Abbreviations function as a shorthand to express several elements such as “BSMT” for basement, “CAB” for cabinet, and “CLG” for ceiling, among others. By mastering these abbreviations, one can better understand plans and execute construction projects.
Role of Legend and Orientation in Architectural Plans
A legend stands as the decoding assistant for your architectural plan, interpreting symbols that may seem alien. In addition, the inclusion of a north arrow ensures the plan aligns with the layout of the property accurately.
Importance of Standardized Architectural Symbols
The prowess of using standardized architectural symbols and abbreviations in floor plans lies in their universal comprehension. Their consistent usage fosters clear understanding and efficient building practices among architects, designers, and others in the field.
FAQs on Understanding Architectural Plan Symbols
Everyone has questions while mastering a new skill. Here’s a recap of the most common queries concerning architectural plan symbols:
- What is the difference between a floor plan and a blueprint?
Floor plans, like blueprints, offer a two-dimensional view of a structure. However, while floor plans focus on one angle, blueprints present several views including electrical and plumbing plans. - How can I understand symbols in a floor plan easily?
An efficient method is to refer to the legend, which interprets the symbols used in the floor plan. Abbreviations stand next in line to simplify your understanding. For example, “A/C” stands for air conditioner, “D” for door or dryer, and so on. - Why do we use standardized symbols and abbreviations in architectural plans?
Standardizing symbols and abbreviations democratizes the understanding of architectural plans. It reduces confusion and streamlines the process for everyone involved in the construction project.
Key Points for Remembering
In every architectural project, understanding symbols and abbreviations is essential for flawless execution. Seen in floor plans and blueprints alike, these symbols represent different structural elements like walls, doors, windows, and stairs. They also stand for interior design elements like appliances and cabinets. Through legends and north arrows, they help orient the plan, ensuring clarity and simplified construction practices.






