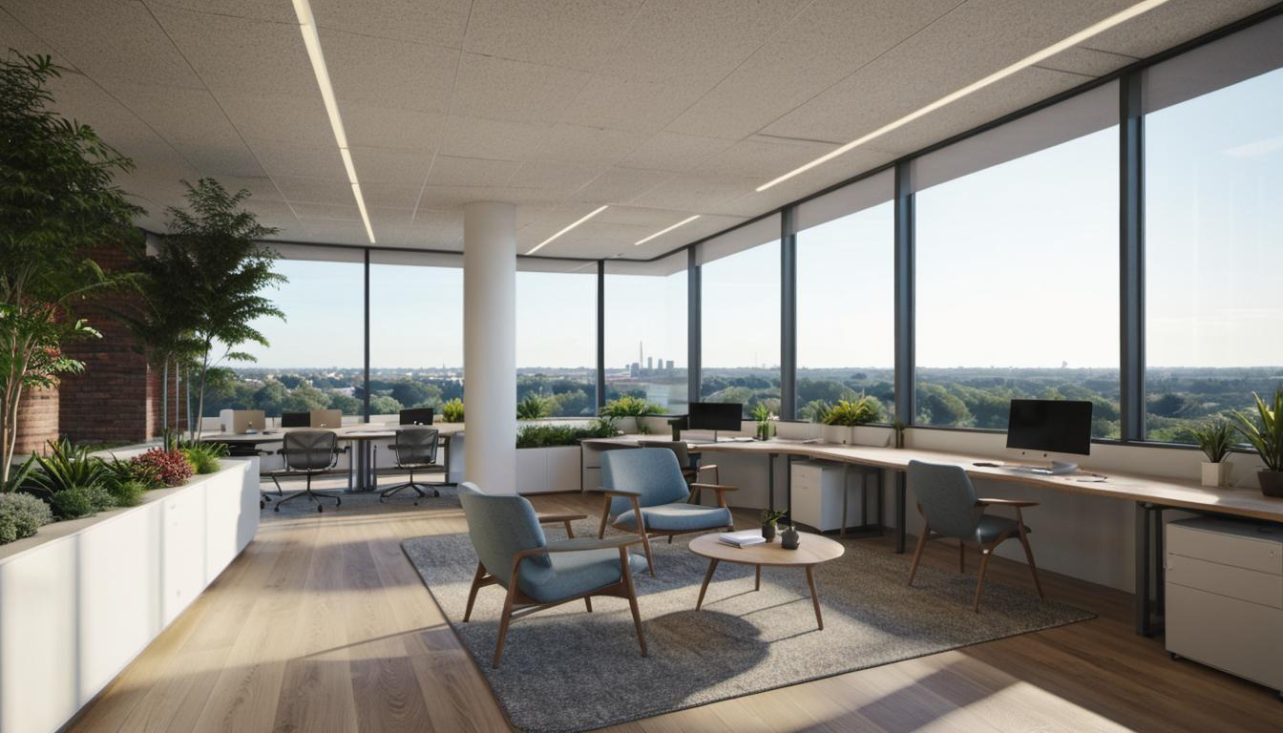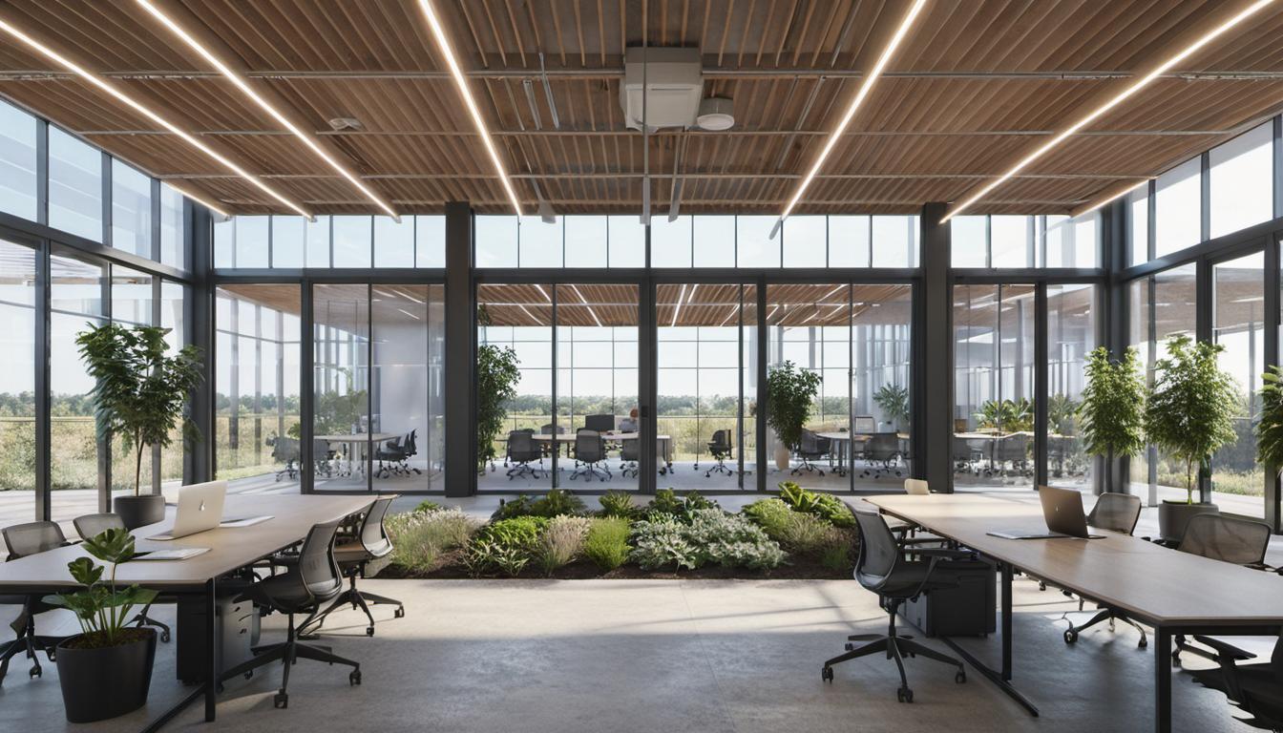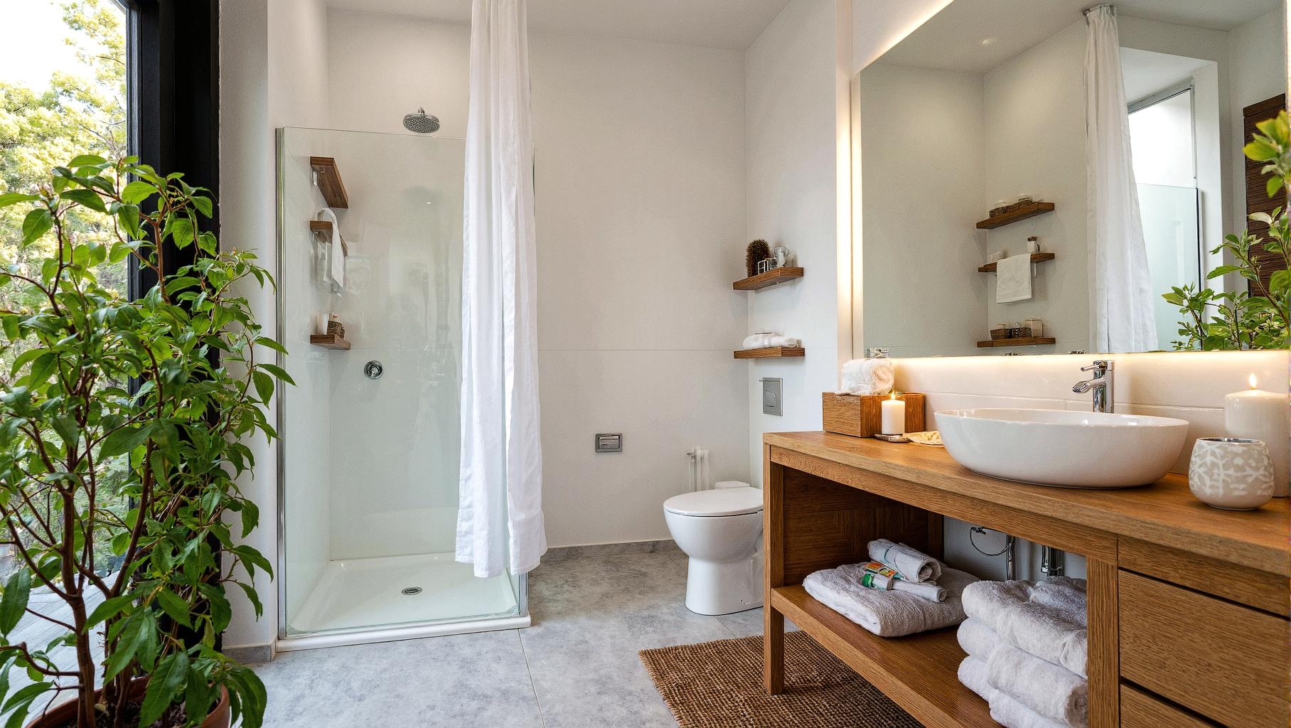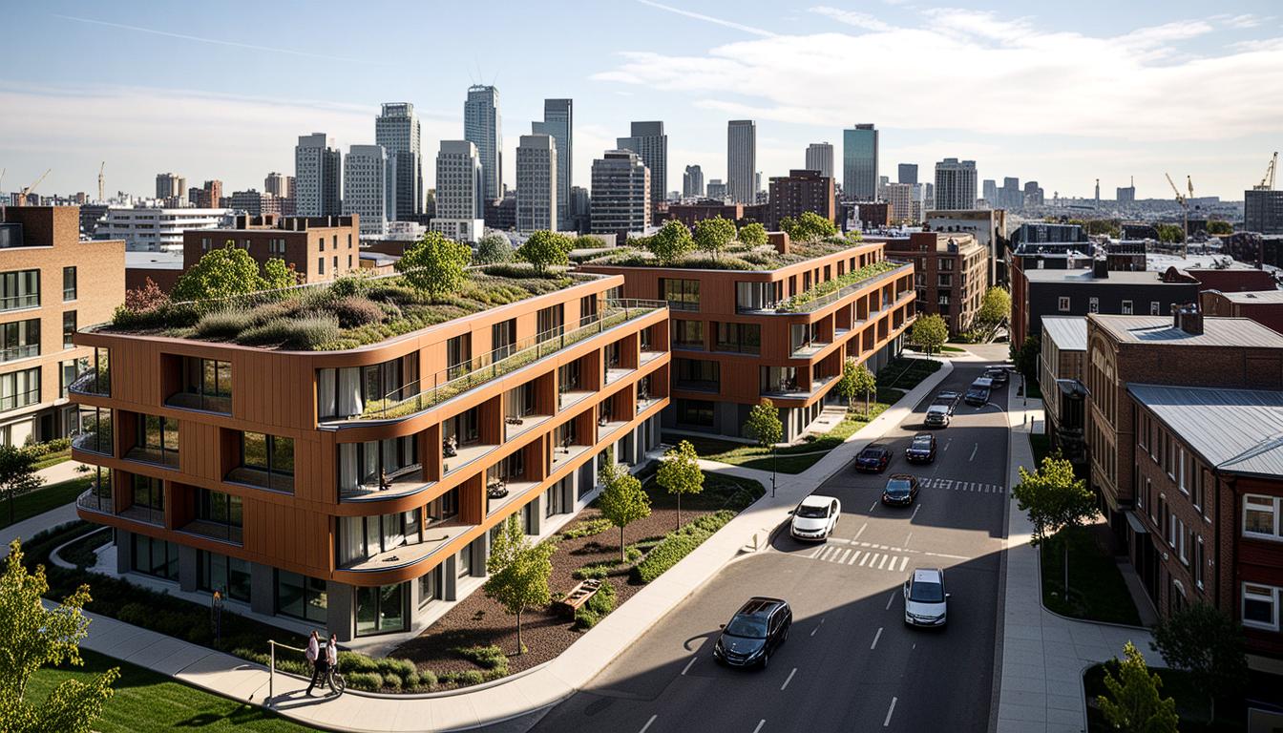Introduction
The dynamic field of architecture uses various styles of rendering to breathe life into 3D models. As an architect, interior designer, or someone involved in the real estate industry, it’s crucial to know how to choose the right architectural rendering style to match your project’s specific needs. Let’s delve into what architectural rendering styles are, why they matter, and how you can use them to your advantage.
Understanding Architectural Rendering Styles
Architectural rendering styles refer to the different methods artists use to create two-dimensional images from three-dimensional models. These styles enable 3D designers to give form to their ideas, helping clients envision the final output of their architectural projects.
3D rendering plays an instrumental role in architecture and real estate, helping visualize complex designs and structures. It’s the go-to method for architects to communicate their ideas effectively to clients.
Different Architectural Rendering Styles
Let’s look at the different architectural rendering styles and how they are applied to various architectural projects:
1. Sketches
Sketch architectural rendering is a quick and straightforward style that focuses on communicating a design’s basic essence. Morpholio Trace and Autodesk Sketchbook are common software choices for sketch architectural rendering.
2. Illustrations
Illustration architectural rendering offers an artistic impression of a design. This approach can evoke emotion and present a creative spin on an architectural design. Creative suites such as Adobe Illustrator are commonly used for this style.
3. Hyper-Realistic
Hyper-realistic architectural rendering is the most lifelike style, giving architectural designs a photographic representation. Software like V-Ray and Lumion are popular choices for creating hyper-realistic renderings.
4. Collages
Collage architectural rendering creates a narrative by combining different visual elements into a single image. Photoshop is typically used to create collage renderings, often combined with other 3D modeling software.
5. 3D Models
3D architectural rendering provides a virtual presentation of a design. It offers architects a detailed and realistic representation of their models. There are a variety of software options for 3D rendering, each catering to different project requirements.
6. Mix Of Various Styles
A mix of rendering styles can create unique perspectives and bring out the best aspects of each style. Various software, most notably Photoshop, can be used for image manipulation to create mixed style architectural renderings.
Factors To Consider When Choosing a Rendering Style
The right rendering style depends on various factors, such as the project’s type and requirements, client expectations and feedback, project goals, local regulations, and whether the design’s focus is interior or exterior.
Key Tips for Successful 3D Rendering
Nailing a 3D rendering project involves defining your project’s goal and milestones, understanding your clients’ requirements, balancing uniqueness and competitiveness, and ensuring the level of detail and realism meets your client’s expectations.
FAQs on Architectural Rendering Styles
Here are quick answers to common questions about architectural rendering styles:
- “What are different styles used in architectural rendering?”
There are several styles used in architectural rendering, including sketches, illustrations, hyper-realistic images, collages, 3D models, and a mix of these styles. - “Why is it important to choose the right rendering style for architecture?”
Choosing the correct rendering style is vital as it defines the depth, realism, and final look of the project. It also determines the level of communication between the client and the 3D designers, which can prevent construction errors. - “What is the role of 3D rendering in the architectural industry?”
3D rendering allows architects to visualize an idea. It’s a key tool in planning, design, and visualization of architectural projects. - “Are there particular softwares associated with different rendering styles?”
Yes, different rendering styles require particular software. For instance, collage rendering may use Photoshop, while sketch renderings may rely on Morpholio Trace or Autodesk Sketchbook, and hyper-realistic renderings can use V-Ray or Lumion. - “What factors should be considered while working on a 3D rendering project?”
Key considerations for a 3D rendering project include color choices, materials, texture, lighting, surrounding environment, client expectations, local laws and regulations, and whether the focus is on interior or exterior design.
FAQs on Architectural Rendering Styles
Here are quick answers to common questions about architectural rendering styles:
- “What are different styles used in architectural rendering?”
There are several styles used in architectural rendering, including sketches, illustrations, hyper-realistic images, collages, 3D models, and a mix of these styles. - “Why is it important to choose the right rendering style for architecture?”
Choosing the correct rendering style is vital as it defines the depth, realism, and final look of the project. It also determines the level of communication between the client and the 3D designers, which can prevent construction errors. - “What is the role of 3D rendering in the architectural industry?”
3D rendering allows architects to visualize an idea. It’s a key tool in planning, design, and visualization of architectural projects. - “Are there particular softwares associated with different rendering styles?”
Yes, different rendering styles require particular software. For instance, collage rendering may use Photoshop, while sketch renderings may rely on Morpholio Trace or Autodesk Sketchbook, and hyper-realistic renderings can use V-Ray or Lumion. - “What factors should be considered while working on a 3D rendering project?”
Key considerations for a 3D rendering project include color choices, materials, texture, lighting, surrounding environment, client expectations, local laws and regulations, and whether the focus is on interior or exterior design.
Final Thoughts
Selecting the right architectural rendering style greatly influences the success of your project. Whether you’re aiming for a hyper-realistic rendering or an abstract sketch, the end goal remains projecting your clients’ vision as accurately and appealingly as possible. With the right choice of style, approach, and software, your architectural rendering project will truly bring your designs to life.






