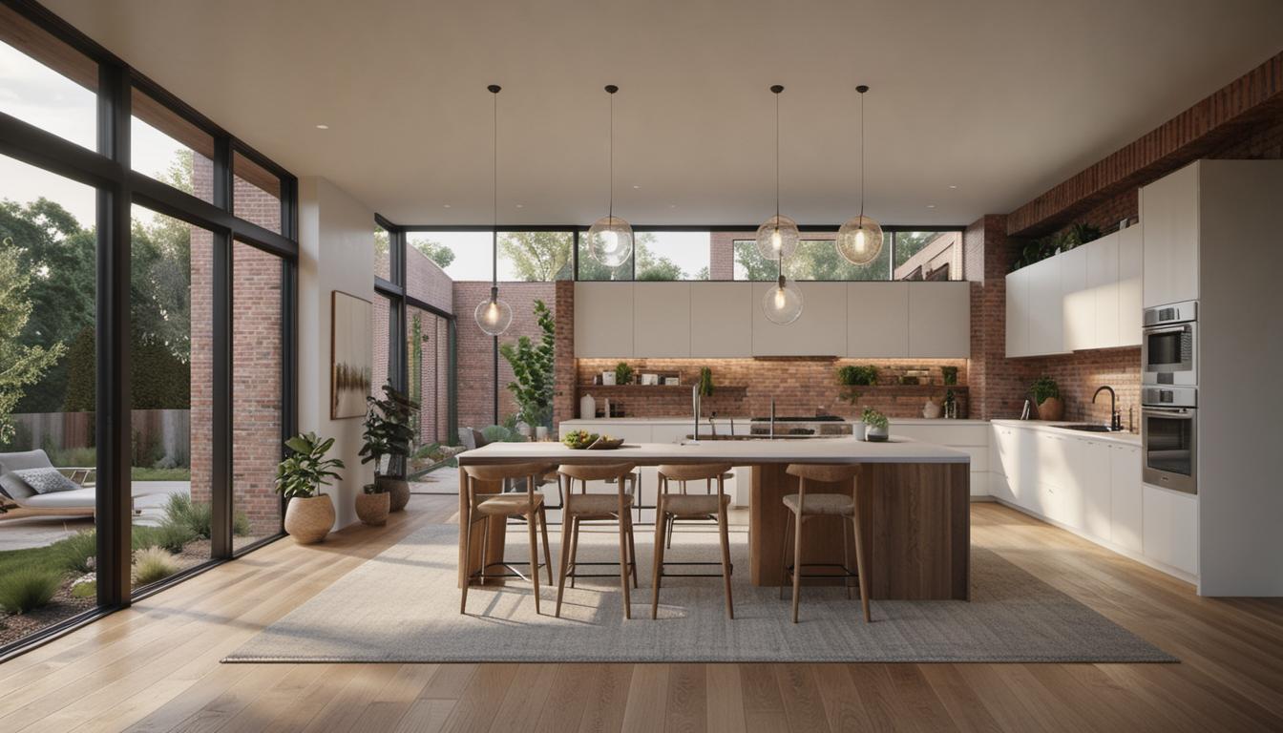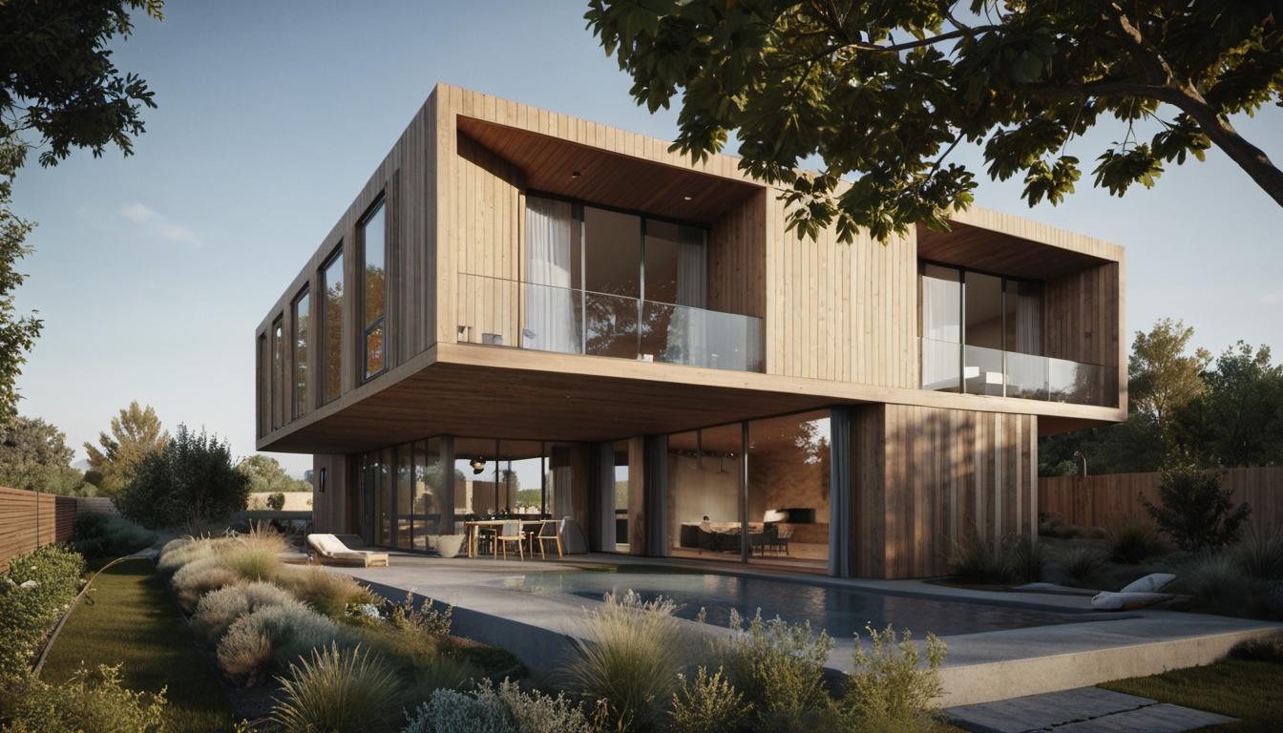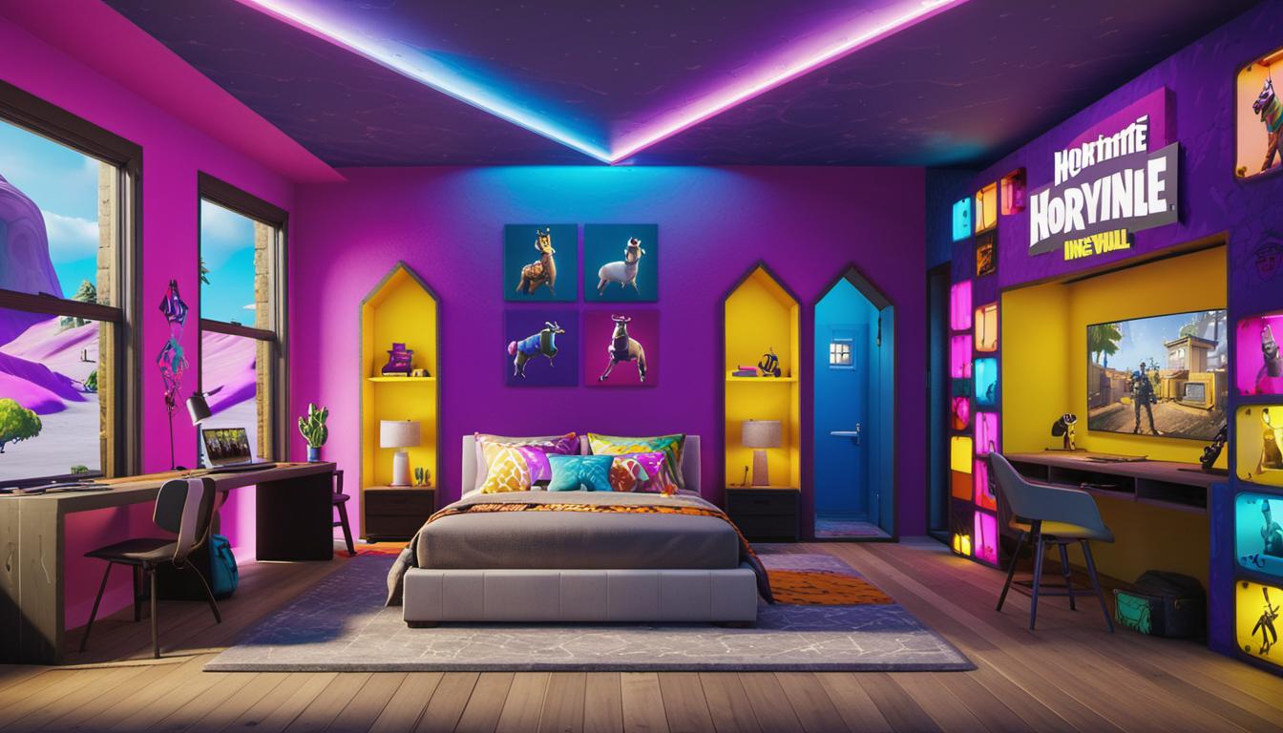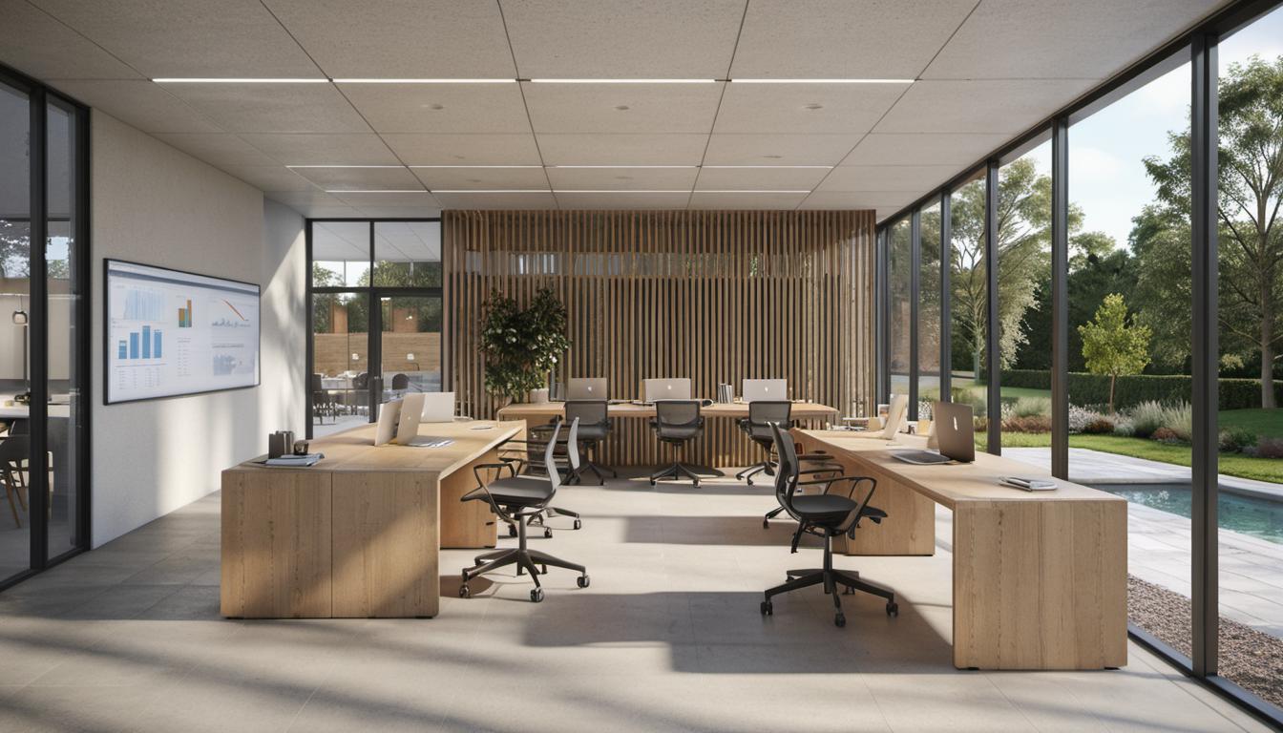Introduction
Understanding project renderings can be complex, especially when one is new to the field of architecture or any design-related profession. As such, this article aims to delve into the difference between 2D and 3D project renderings in a manner that will be easy and friendly to those within the architecture, interior design, real estate industry or any related professions. We will explore the uses and purposes, advantages, and challenges of both 2D and 3D project renderings. The goal is to give clear highlights, contrasting the two types of project renderings, and providing parameters to guide the decision on which rendering type to use based on specific project requirements.
Understanding 2D Project Renderings
2D rendering is the process of creating two-dimensional images using software. 2D project rendering is an ideal tool for visual planning and coordination with different parties, such as construction, landscaping, and planning. The strength of 2D renderings lie in their simplicity and speed, especially in planning stages. However, 2D rendering may not reflect the richness and complexity of a project like a 3D model would. Tools for creating 2D renderings can range from traditional drawing methods to digital tools such as Photoshop.
Understanding 3D Project Renderings
3D rendering, on the other hand, gives depth to an image and allows it to be viewed from different angles by calculating how light interacts in a virtual 3D space. This makes it exceptionally valuable in industries such as architecture, video games, and product design. 3D renderings offer a stunning, realistic impression, but they also require more time due to complexity. Creating 3D renderings uses advanced software that can display different perspectives and light interactions.
Comparing 2D and 3D Project Renderings
When contrasting 2D and 3D renderings, perspective and design flexibility become distinct differences. 3D renderings give flexibility with camera angles, unlike 2D renderings. In terms of software, 3D rendering software is more intricate, incorporating change management functionality. The choice between 2D and 3D rendering also influences the cost and time consumed in a project.
Deciding Between 2D and 3D Project Renderings
The decision between 2D and 3D rendering is made per project’s specific needs. While 2D benefits from being simple and time-effective, 3D excels in providing realistic visuals that please clients. This makes 3D rendering more suitable for complex presentations, while 2D serves a unique function in early design framework phases.
FAQs on 2D and 3D Project Renderings
What is the main difference between 2D and 3D project renderings? The key difference depends on the perspective and design flexibility. 3D renderings offer scope to work with camera angles, unlike 2D.
What are some uses of architectural renderings? Different professionals such as landscape architects, engineers, architects, clients, and construction companies find architectural renderings useful in their work.
In what situations is it easier to make changes, 2D or 3D images?The ease of making changes to 2D images is more than that to 3D ones, mainly because of the interconnected elements in 3D images.
So, what exactly influences the decision to use 2D or 3D rendering for a project? The choice depends on a project’s specific needs as well as the client’s preferences.
Are there special skills required for a 3D visualizer? Yes, a 3D visualizer should possess skills in computer-aided design (CAD), camera animation, texturing lighting, visual projects, and 3D architectural modelling.
Tips for Becoming Proficient in 3D Rendering
Becoming a proficient 3D visualizer requires an understanding of computer-aided design (CAD), camera animation, texturing lighting, and exotic skills in visual projects as well as 3D architectural modelling. To improve these skills, engage more with practical projects and leverage the internet for various tutorials.
Final Takeaways
Summarizing, the choice of 2D or 3D project renderings deeply influence the cost, planning, and implementation of any project. While 2D rendering is simple, faster, and useful in early planning phases, 3D renderings offer an intricate edge, making them suitable for lifelike representation of models and final stages of design. As a professional, understanding when to use 2D or 3D rendering per the project’s timeline and requirement could save time, costs and improve overall output.






